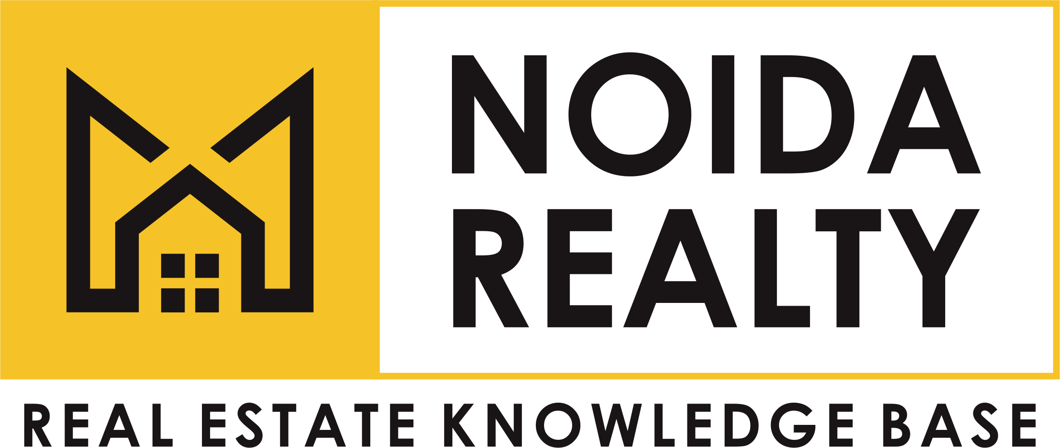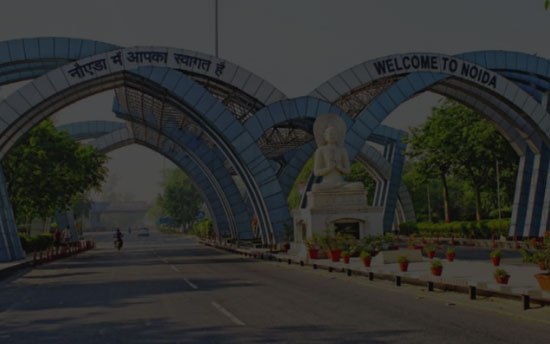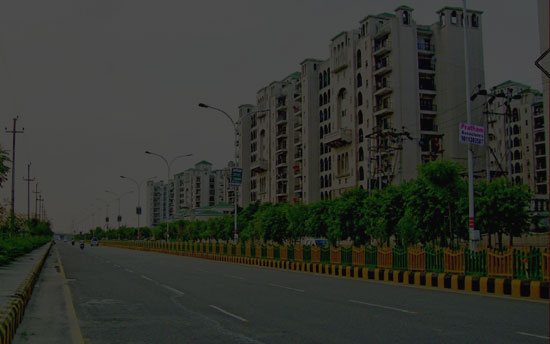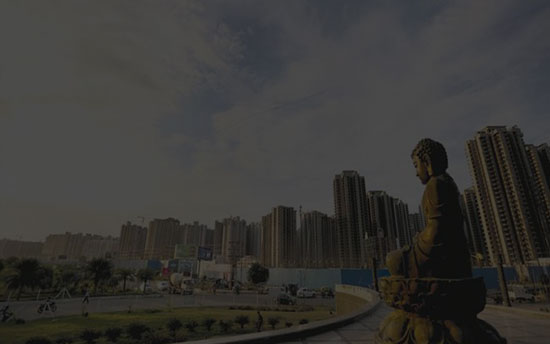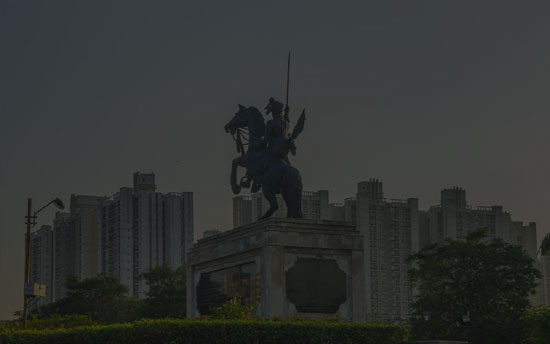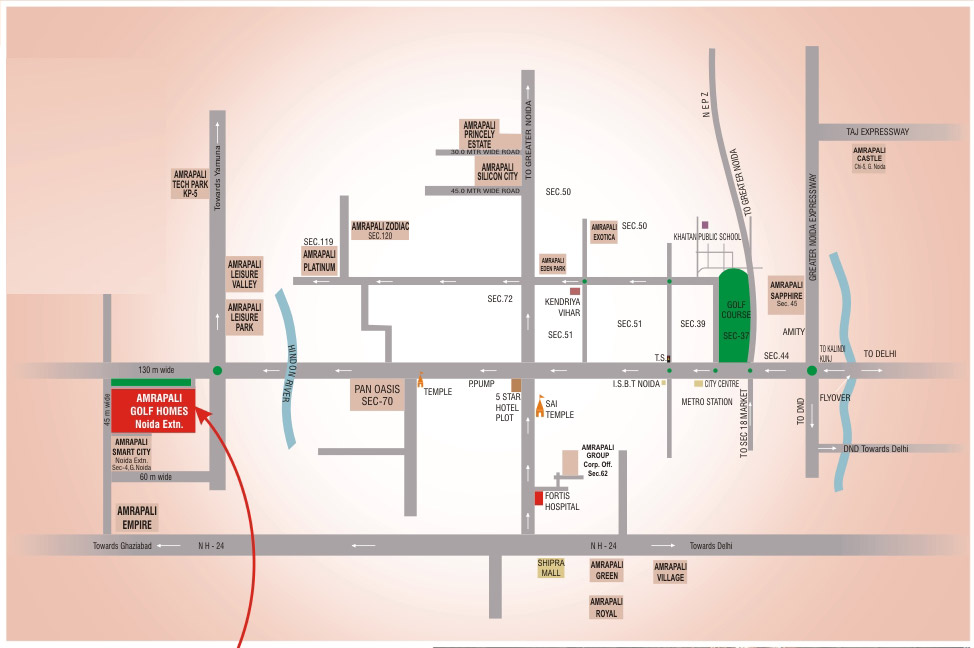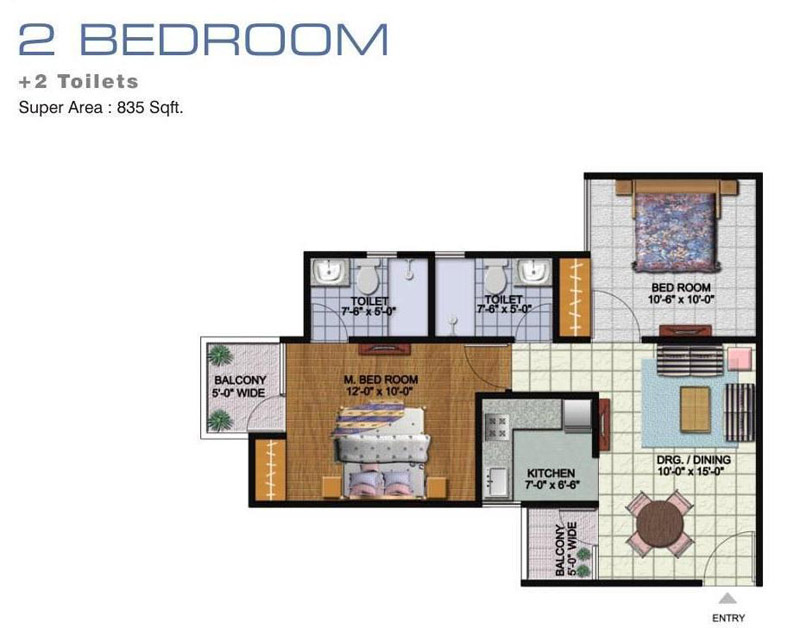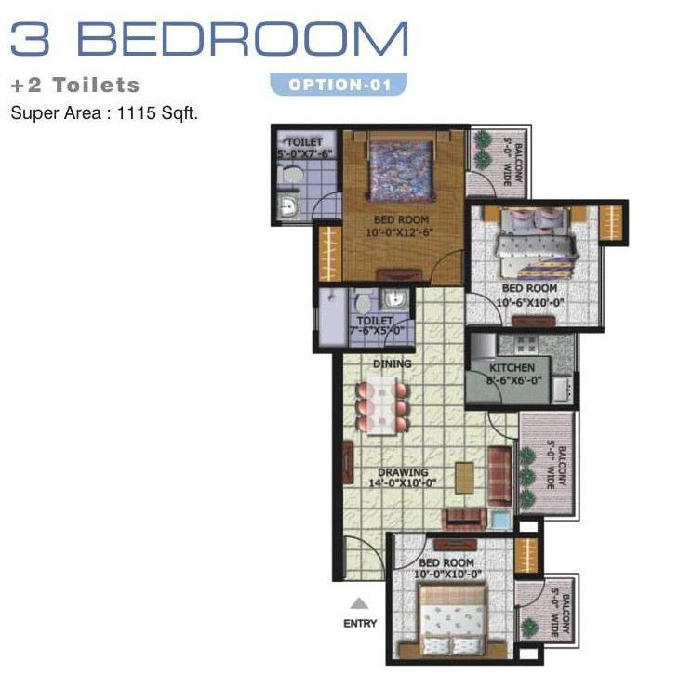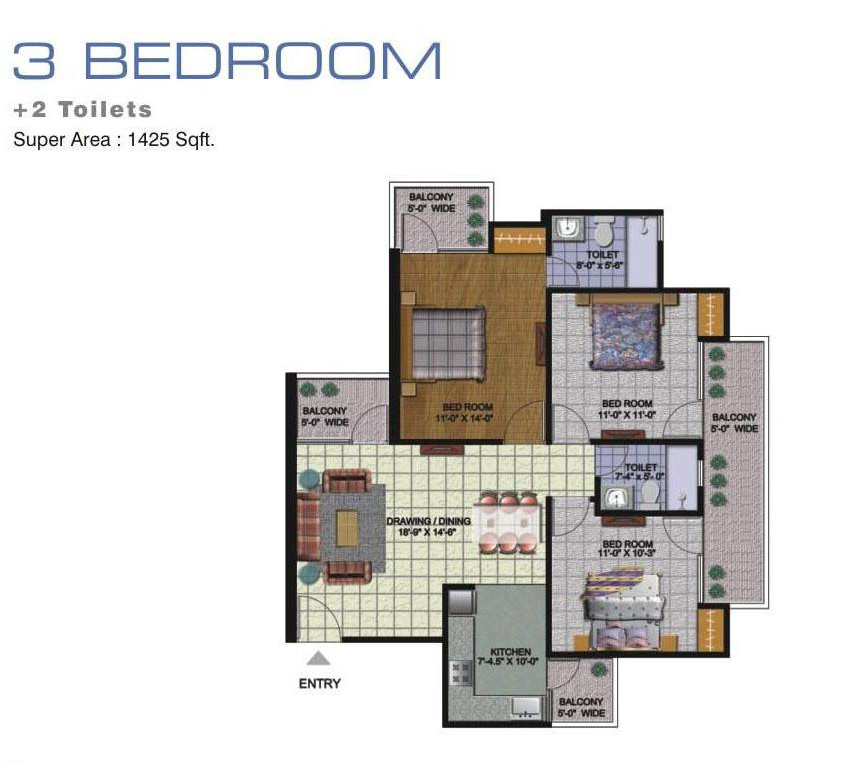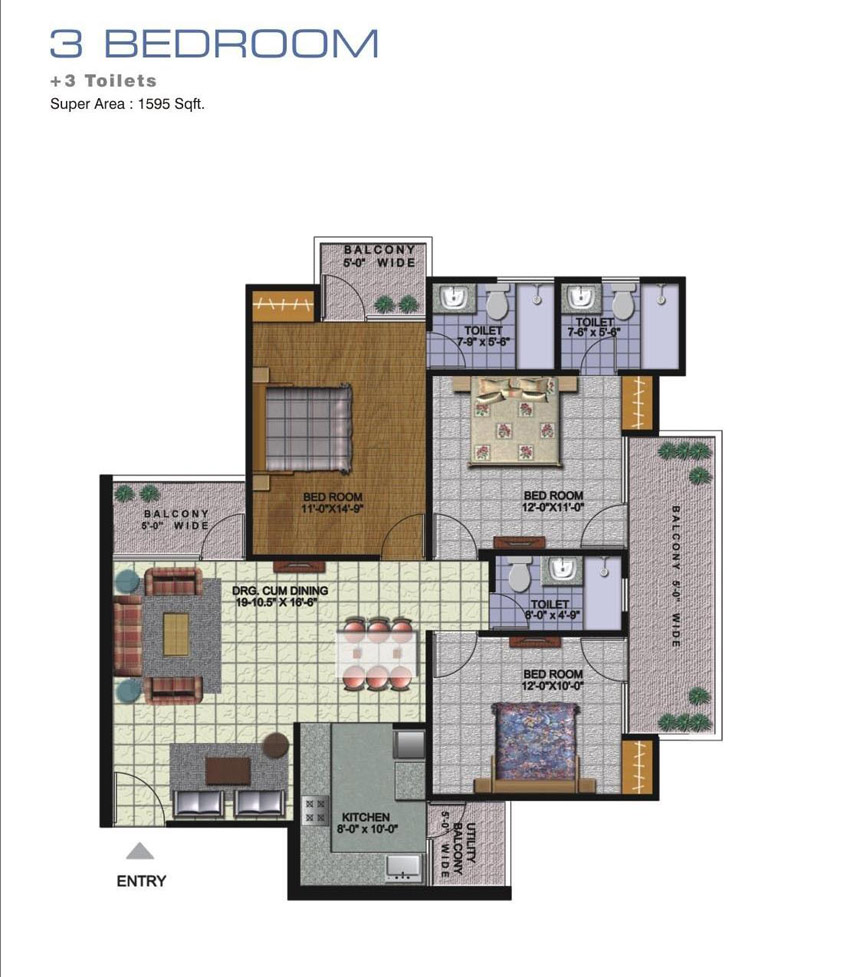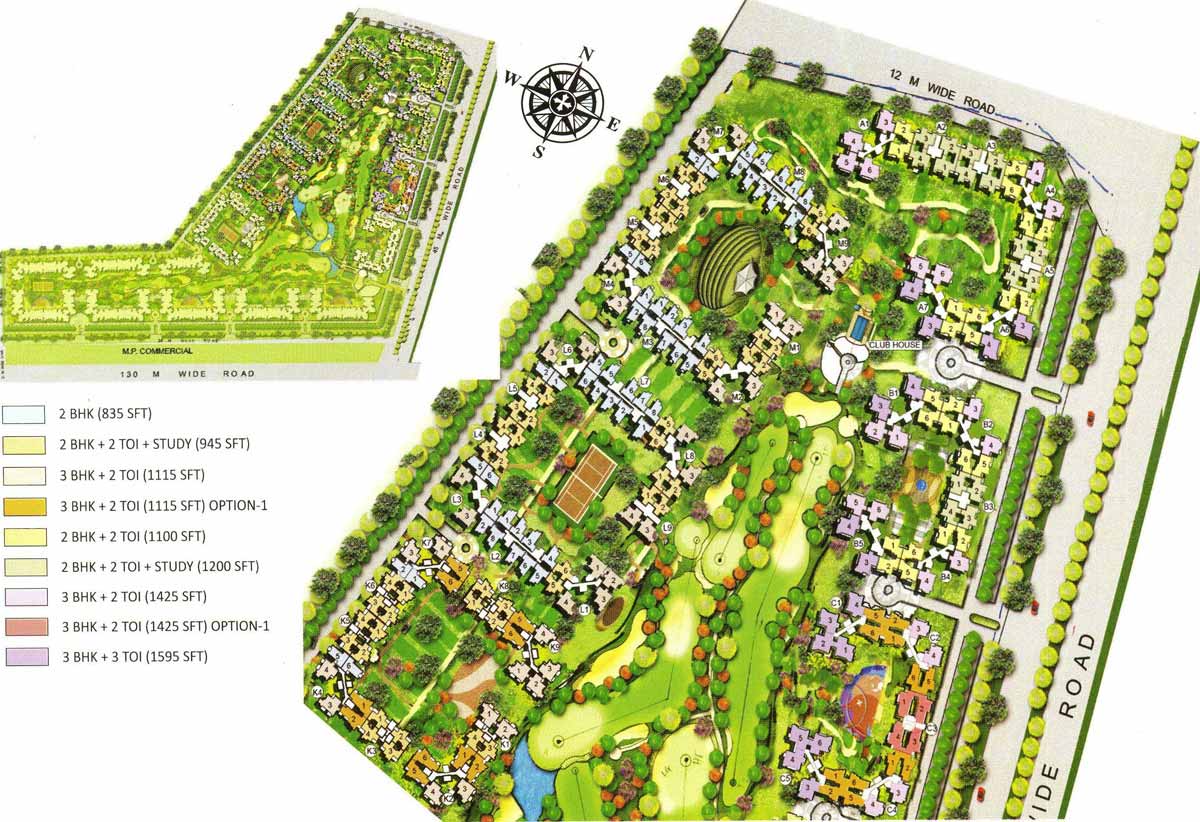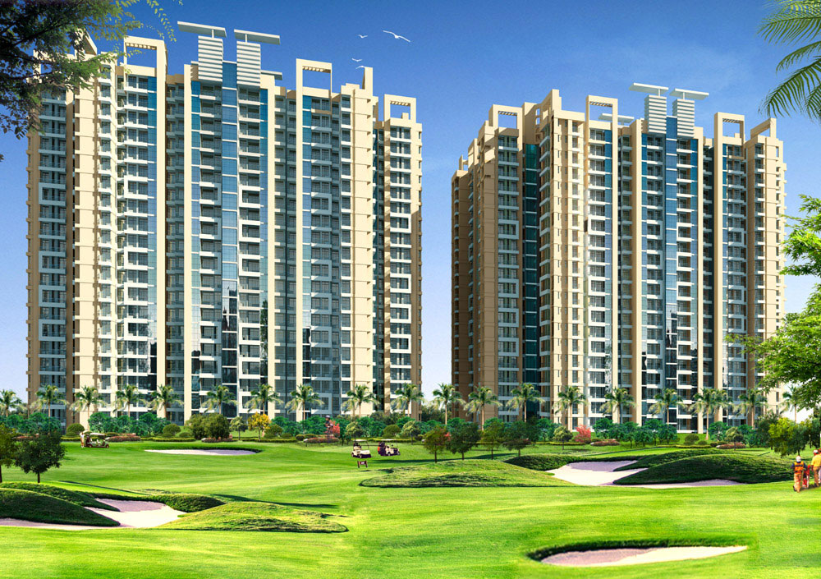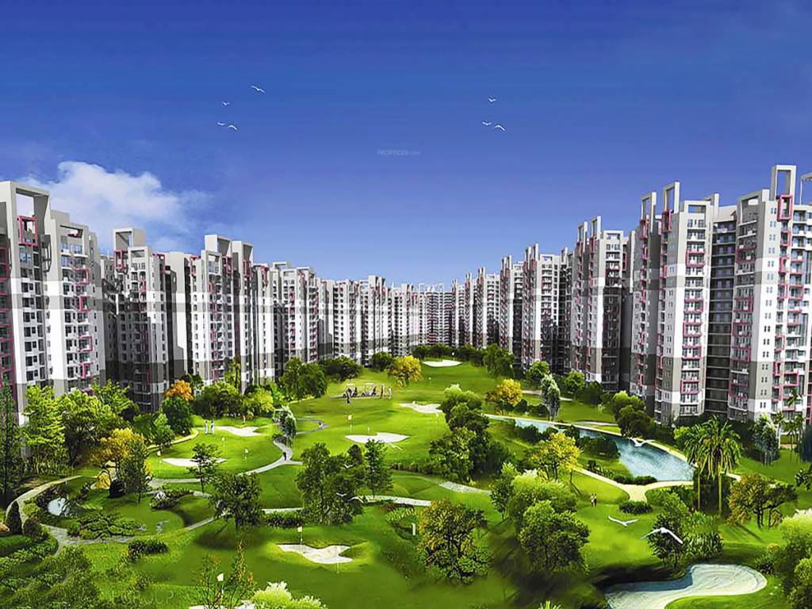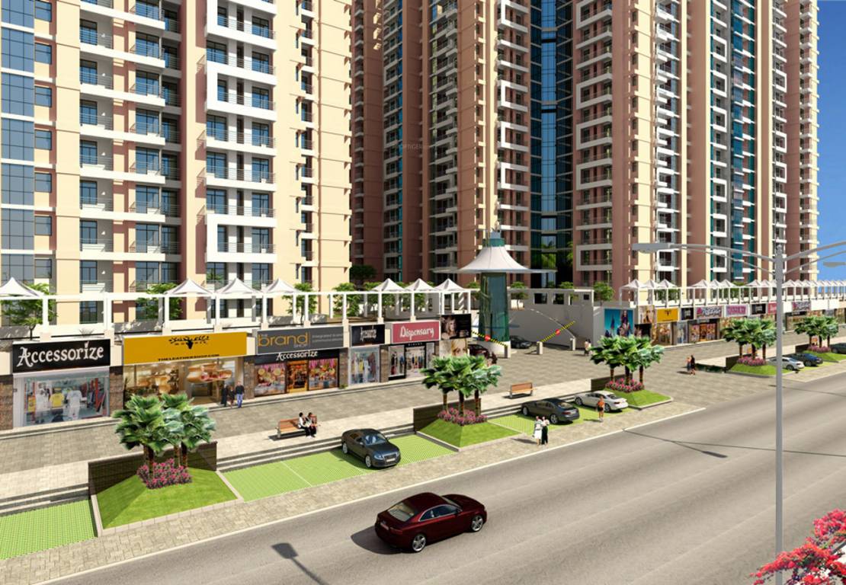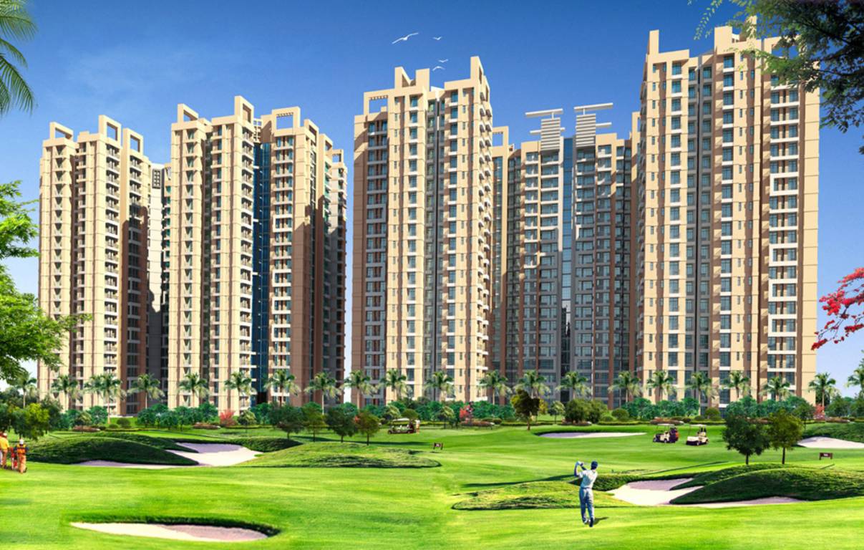- Home
- About Us
-
Location
Explore 928+ Property in Noida - Property by Top Builders, New independent villa/Houses in Noida, Connect with our Property Sale Expert. Search for the best property near me..
Read moreExplore 1600+ Property in Greater Noida - Property by Top Builders, New independent villa/Houses in Greater Noida, Connect with our Property Sale Expert. Search for the best property near me..
Read moreExplore 2200+ Property in Noida Extension - Property by Top Builders, New independent villa/Houses in Noida Extension , Connect with our Property Sale Expert. Search for the best property near me..
Read moreExplore 1100+ Property in Noida Expressway- Property by Top Builders, New independent villa/Houses in Noida Expressway, Connect with our Property Sale Expert. Search for the best property near me..
Read moreExplore 2500+ Property in Yamuna Expressway- Property by Top Builders, New independent villa/Houses in Yamuna Expressway , Connect with our Property Sale Expert. Search for the best property near me..
Read more -
Property
Buy PropertyRent ApartmentsRent Commercial
- Blog
- Contact us
- Location
- Buy Property
- Rent Apartments
- Rent Commercial
