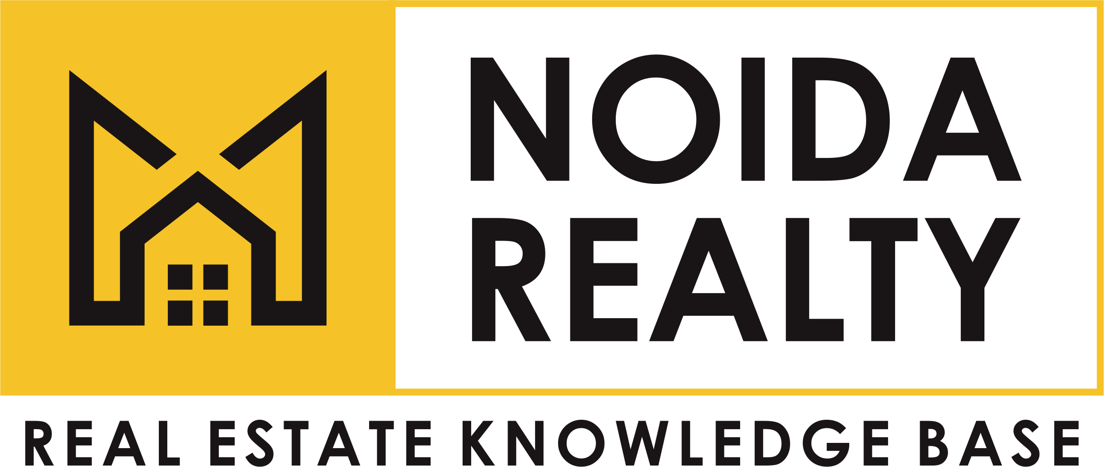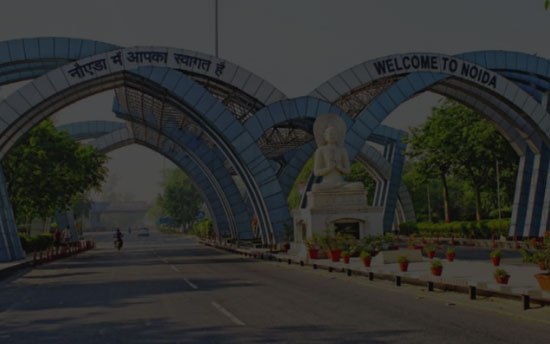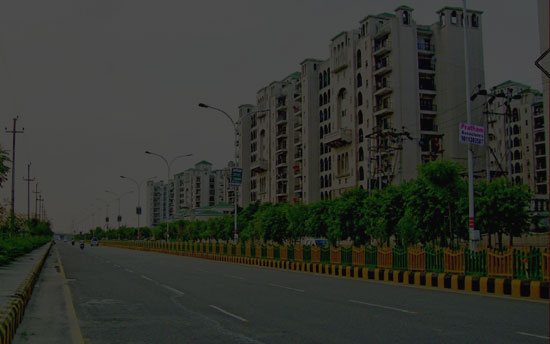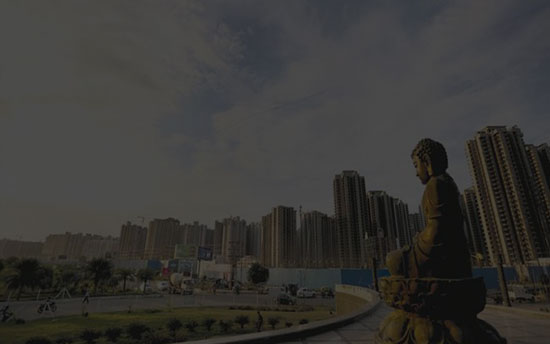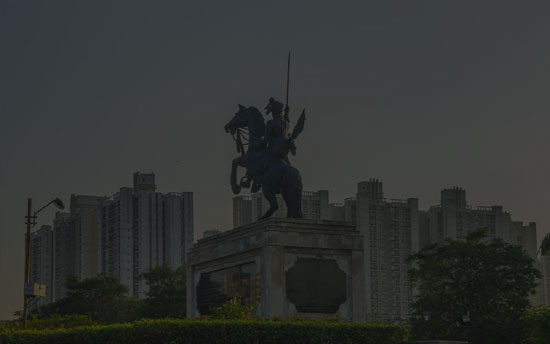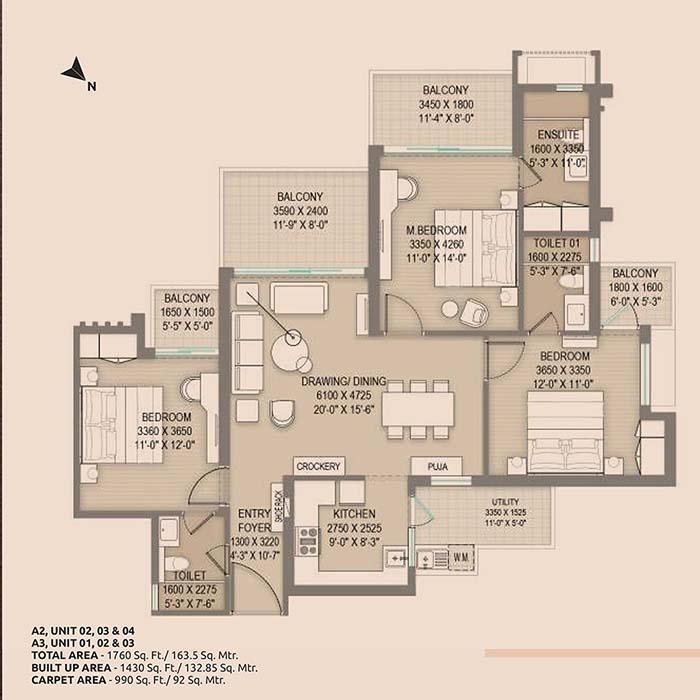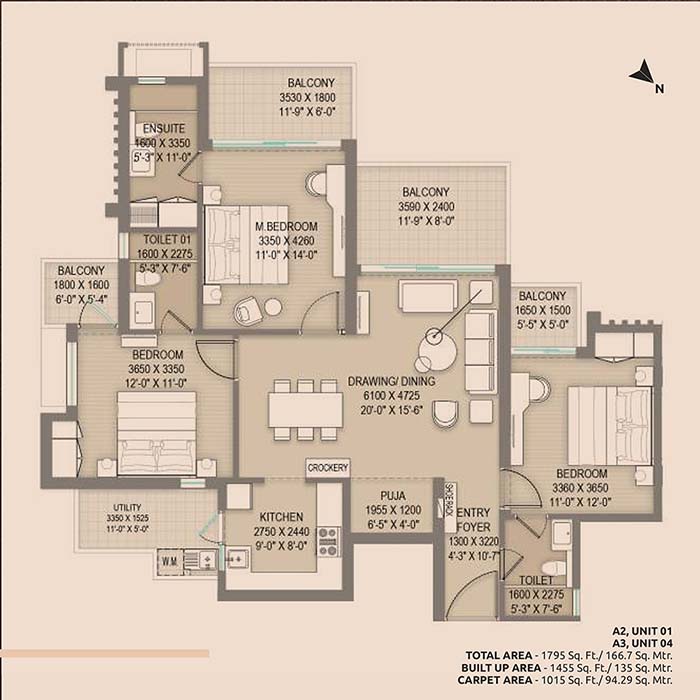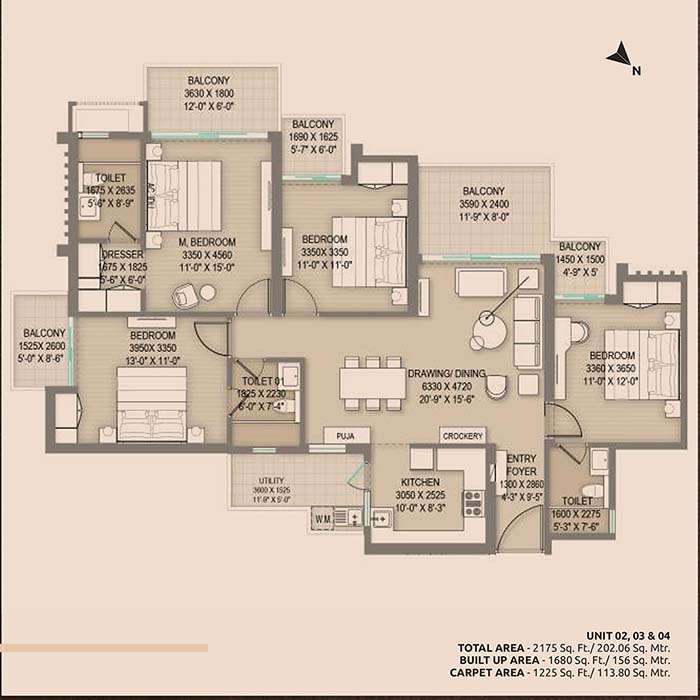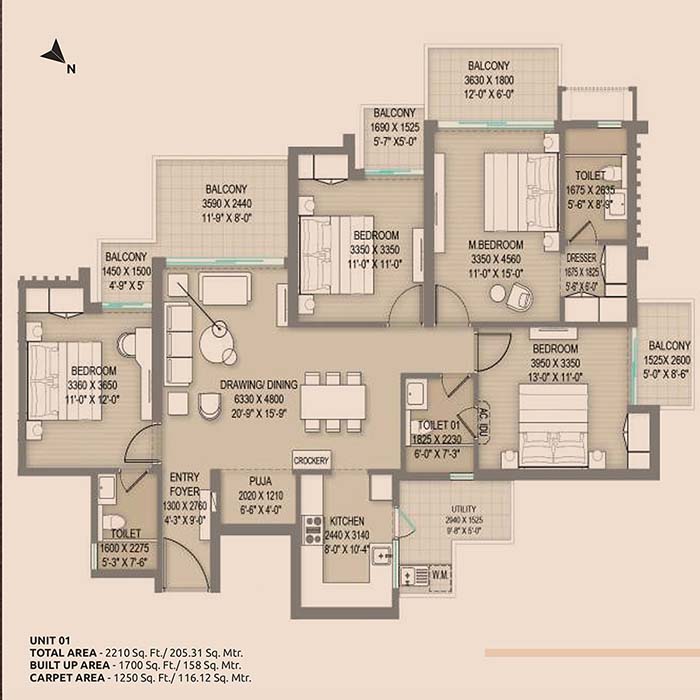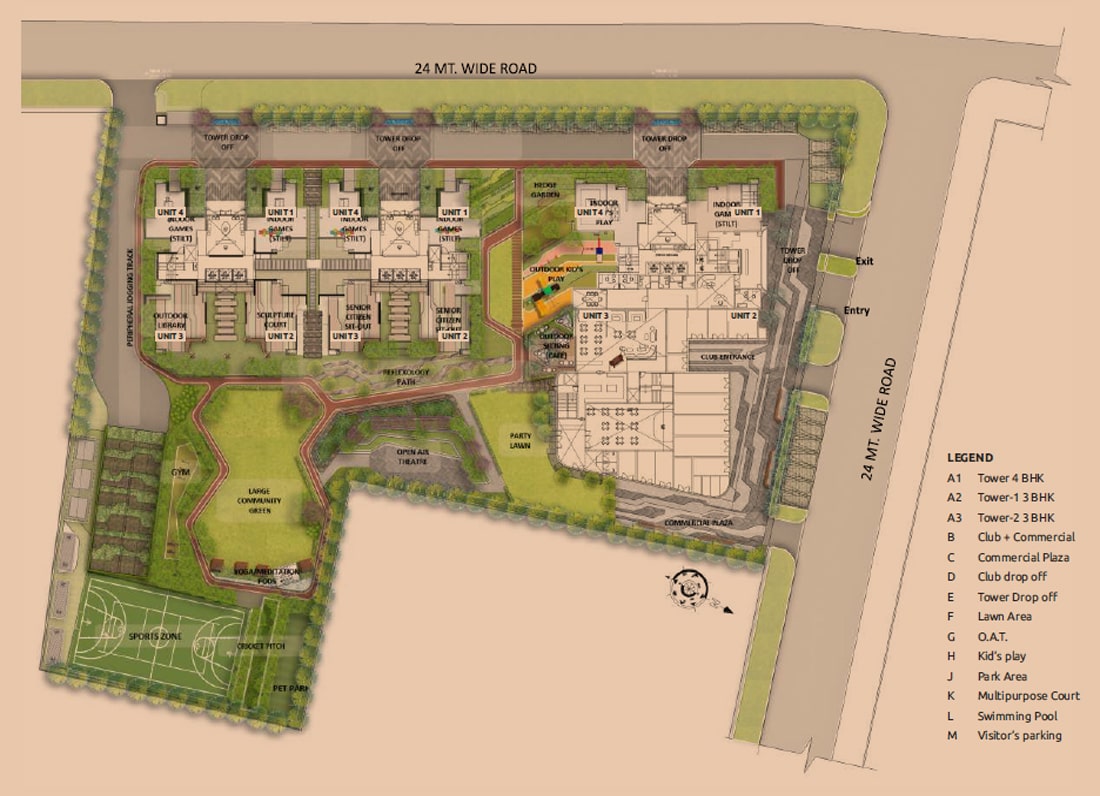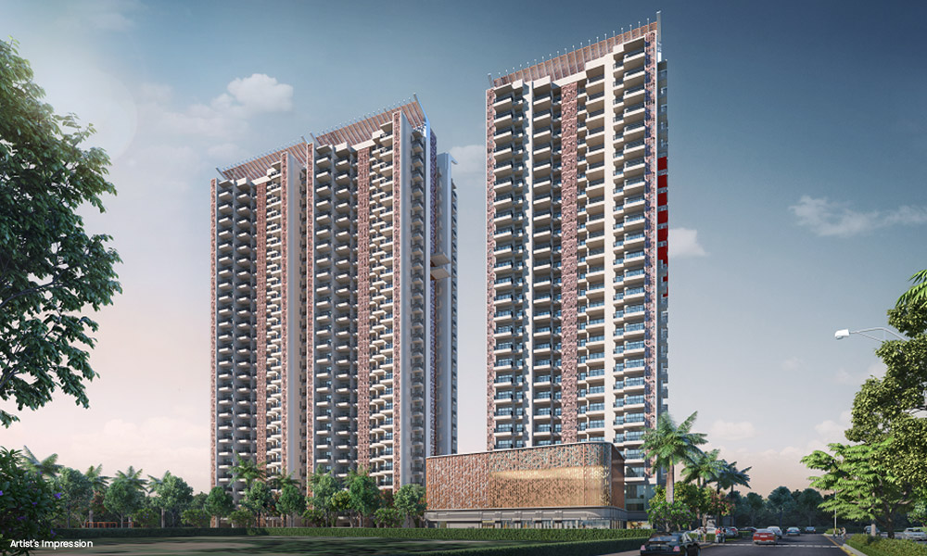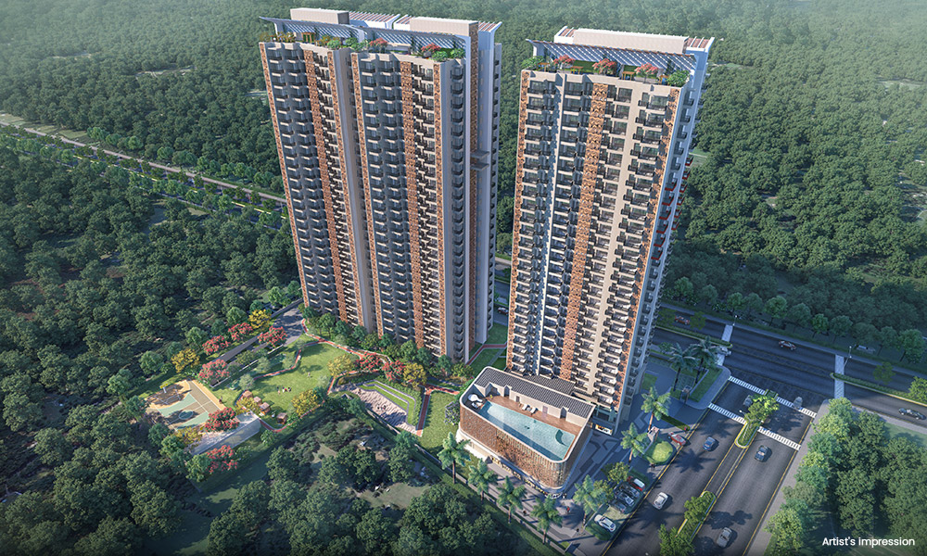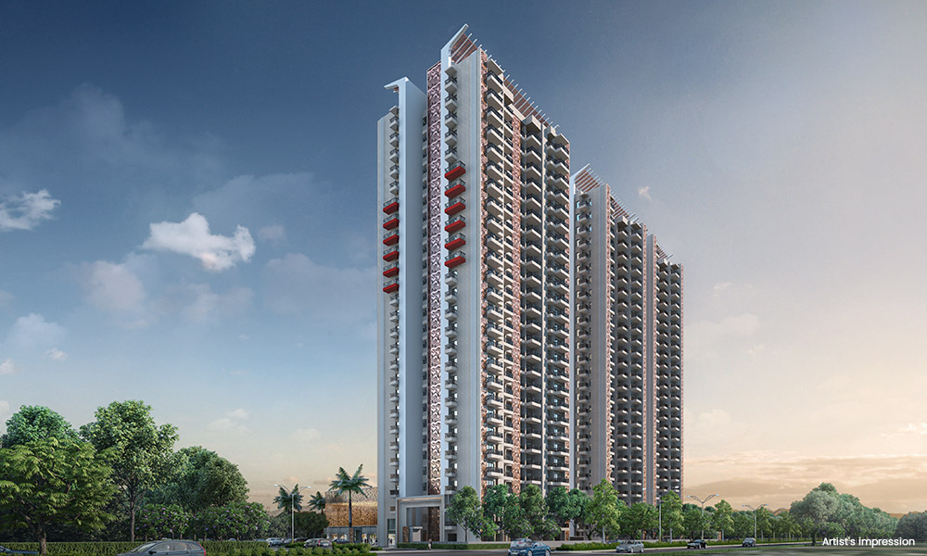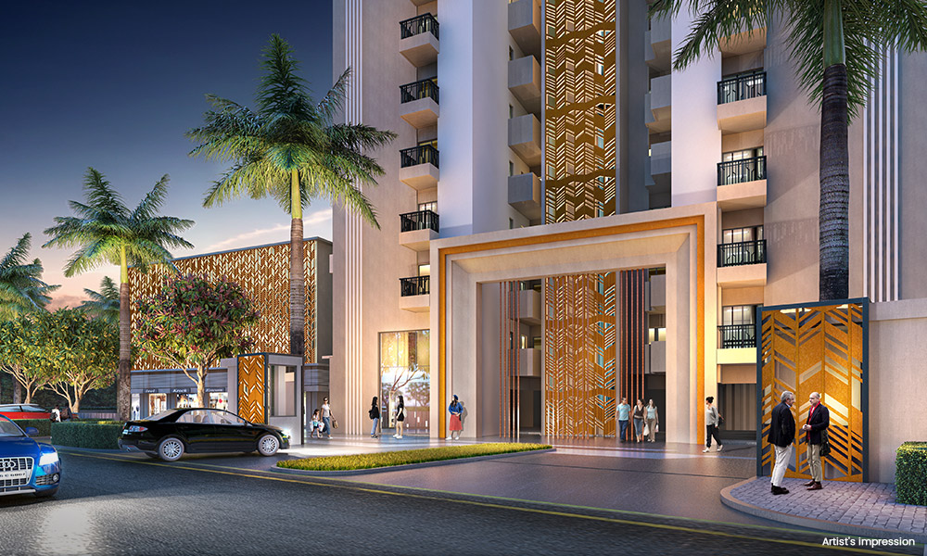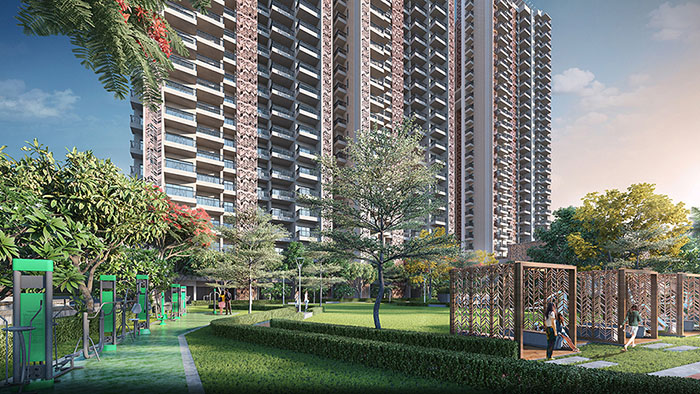Arihant One Noida Extension
Arihant One is one of the most impressive and luxurious buildings in Greater Noida West. As a part of its first residential development in the Delhi-National Capital Region, Arihant Buildcon will debut its best residential development in Noida Extension. This is an excellent location in Sector 1 of the Noida expansion. Featuring 3 BHK and 4 BHK magnificent flats/apartments in the group housing project is Arihant One Noida Extension.
In this luxury project, 25% of the land was used for development and 75% for green space. Arihant One is a two-sided corner plot near a hospital, a business district, and an institutional area. There is also a green belt surrounding it.
The aim of Arihant One is to provide one of the most unforgettable lifestyles in society. It is said that your actions are a significant part of who you are. In the end, though, it is your actions that complete the picture. People can be pretty picky when it comes to the 'how' of things. They have extraordinarily high expectations in all areas of their lives, including employment and lifestyle. Anything that comes into contact with them is highly valued by them. Arihant One is reserved for those who demand the highest level of luxury, privacy, security, and comfort. Arihant One sits in Sector 1 of Noida Extension in Greater Noida West, which is simply the best area. There are easy access points from FNG, Noida, the Noida Expressway, and NH 24 Ghaziabad to Arihant One Place.
Arihant One Site Plan
The 3 Acre Arihant One project area has 3 BHK and 4 BHK apartments available. There are only three towers in all. Tower A1 has 4 BHK apartments, whereas Towers A2 & A3 have 3 BHK apartments. Space is the main criterion for luxury living. And Arihant One raises the bar on this considerably. Starting with the property's expansive grounds and moving on to the layout of the units and common areas.
The apartment building at Arihant One prides itself on offering superior seclusion through ideal space. Due to this, Arihant One was created with only four apartments per level. In addition, there are four elevators in the elevator lobby, giving the wealthy residents a high level of luxury. The floor patterns and layouts of these 3 BHK and 4 BHK flats are stunning. It represents a special idea of gardening at a stilt level with mowed greenery, a very indulgent place for children, different areas for indoor games like chess, pool, and table tennis, and even a small arena for indoor football. One more aspect of luxury is the intelligent design that reflects innovation.
About Arihant Group
Arihant Build Con Pvt. Ltd. has been among the most well-known names in the national capital region's real estate market for 25 years. They are the top pick for those looking for luxury because they have created architectural wonders out of brick and stone for the past 25 years in the real estate & construction industries.
They have a portfolio of great work for our company, ranging from penthouses to group housing projects, tailored palatial bungalows to executive levels built to international standards. They stand apart by creating a work of beauty in line with the aspirations of the homes' future owners in a market crowded with construction firms building homes just for financial gain. It is one of the most trusted groups building the best projects in Delhi, Noida, Greater Noida, Meerut, Ghaziabad & Dehradun. Moreover, the company is committed to its work and till now they have not done anything which has caused problems to them.
Arihant One Location Map
Sector 1 Greater Noida West is situated on Bisrakh Road and is connected to Vikas Marg and the Noida-Greater Noida Link Road.
This region is 3-5 km apart from several commercial centers in Artha SEZ (Techzone-4) and Knowledge Park V.
Provides access to the business parks in the NSEZ (10 km), Sector-132 (15 km), and Sector-142 (17 km) in Noida.
NH-24 and the Noida-Greater Noida Expressway are 10 kilometers from the area, close to the Taj Highway and the FNG Expressway.
Sector 1 Greater Noida West offers ATS Group, Apex Group, and Ace Infracity Developers home complexes.
There are upmarket retail opportunities at Gaur City Mall (6 km), Spectrum Metro Mall (10 km), and Logix City Centre (15 km).
Sector 1 of Greater Noida West is home to the Paras Public School, RL International School, and Deshraj Public School.
Arihant One Floor Plan
If you want access to a better layout of the Arihant One, you should check the Arihant One Floor Plan. Arihant One says it offers two configurations in 4 different exquisitely designed layouts. The 3 BHK Flat is attractively designed and is available in sizes with super areas of 1760 and 1795 square feet. There are two super areas for 4 BHK flats: 2175 and 2210 square feet.
The overall floor plan of Arihant One is amazing. The 3BHK floor has three bedrooms, a kitchen, dining/living hall with a balcony. It comes in two different sizes that are mentioned above. The 4BHK flats come in 4 Bedrooms, four toilets, a dining or living room with four balconies, and a utility corner. It delivers the finest lifestyle that comes with a great landmark in society. It comes with the highest forms of privacy, security, luxury, and many more things, making it the perfect place to live with the family.
Why Arihant One?
✯ It won the most prestigious residential luxury award at the Times Business Awards in 2023.
✯ Each tower has four elevators and four apartments per floor.
✯ There's a lush rooftop with opulent amenities.
✯ The entrance to the clubhouse is divided into three levels.
✯ There is a garden with seating and aromatherapy.
✯ There are a lot of great features, such as a Club House, Landscape Garden, Swimming Pool, Badminton Court, Fire Fighting, Hi-Speed Lift, Power Backup, Table Tennis, Car Parking, Skirting Ring, Jogging Track, and much more.
✯ This place has a great location, and you can find so many great benefits because everything is close by. It won't be far for them to get what they need.
✯ This is a luxury project filled with green space with an open corner plot on both sides. There's also a hospital, a commercial area, and an institutional zone nearby.
