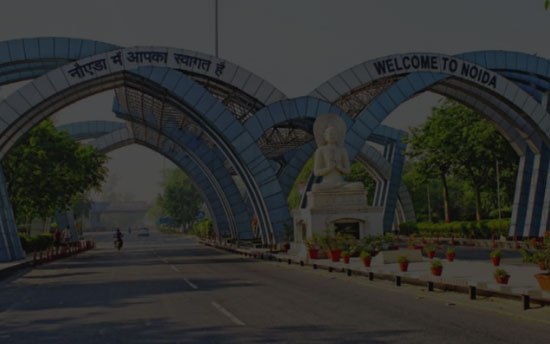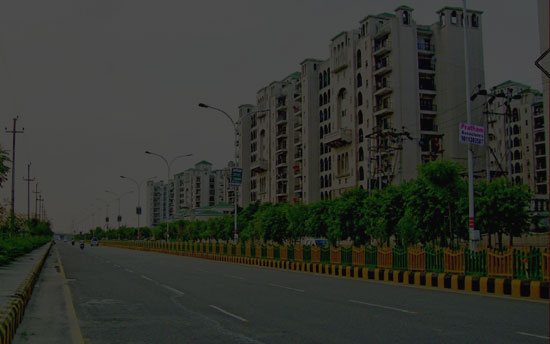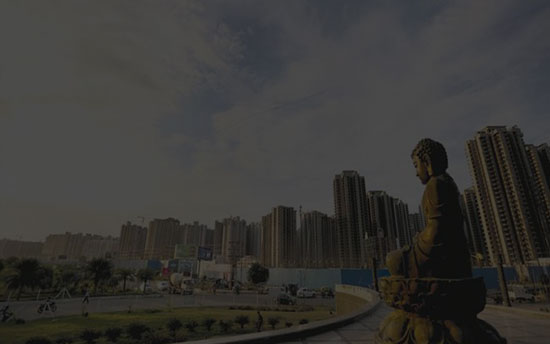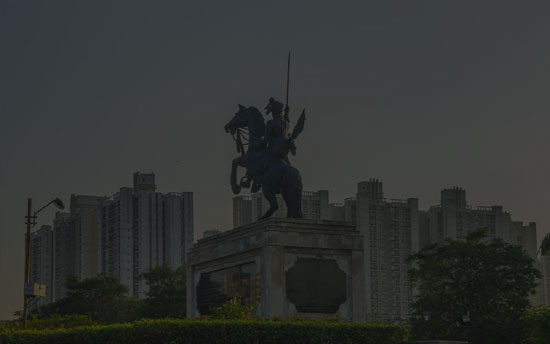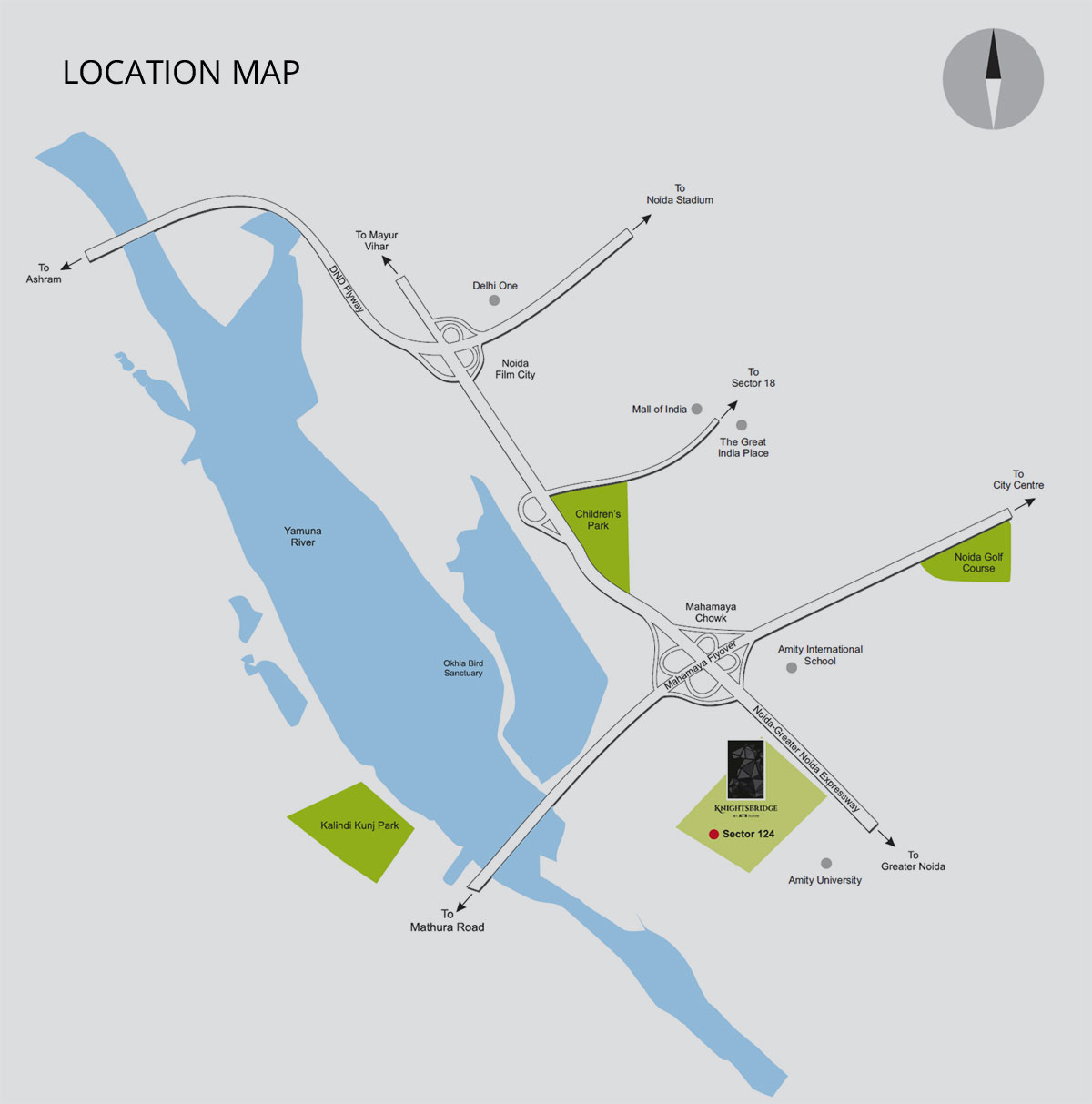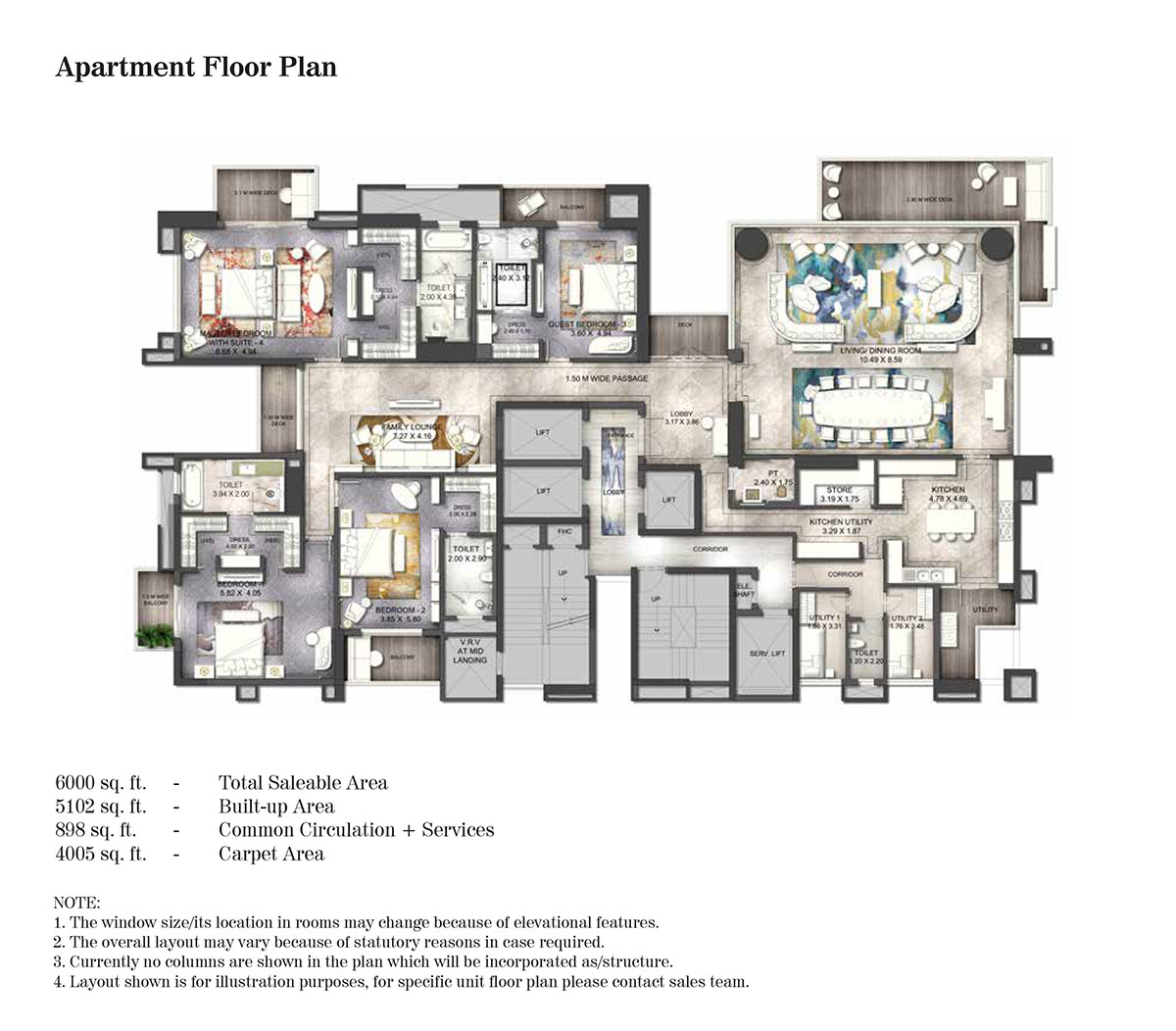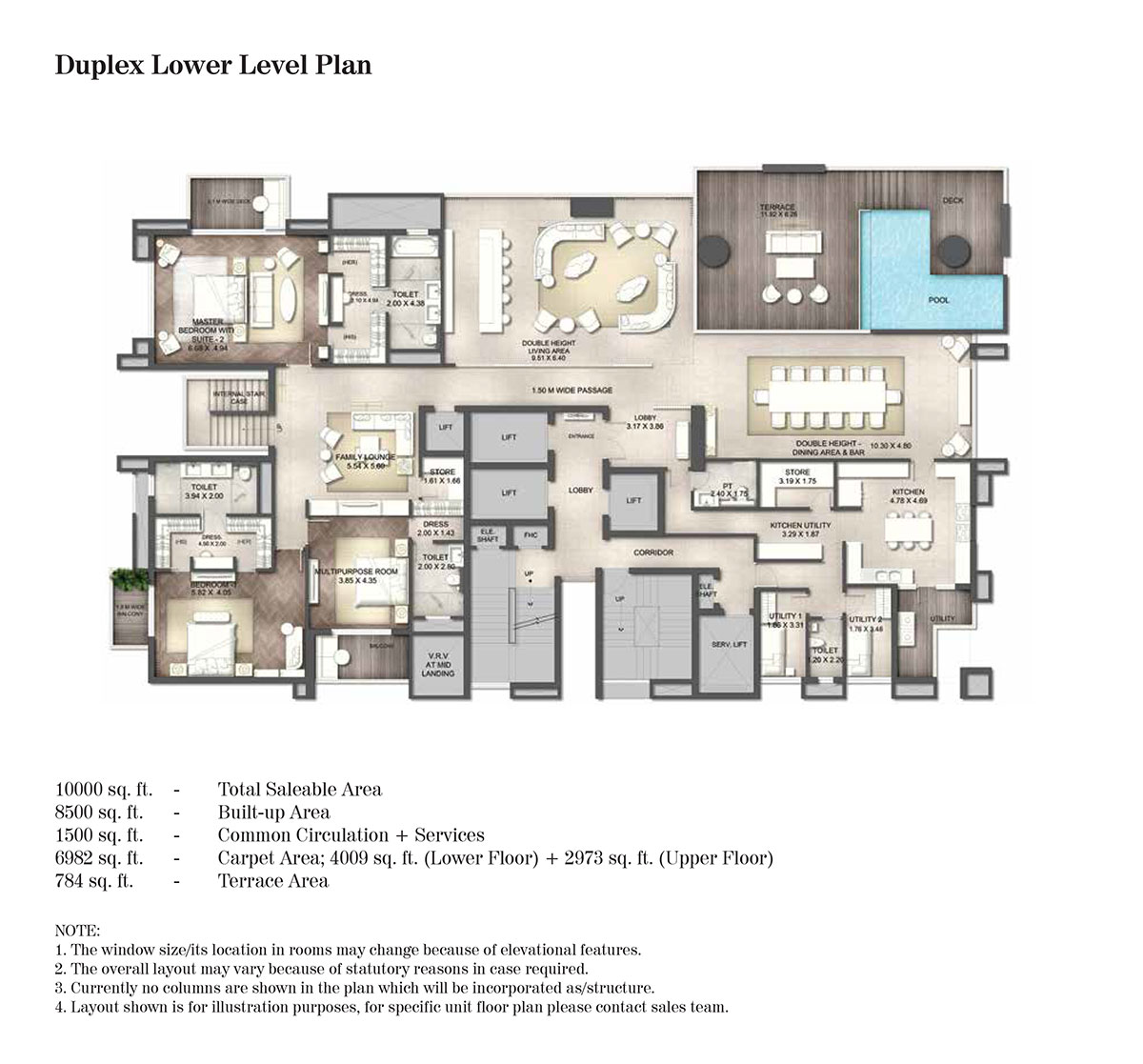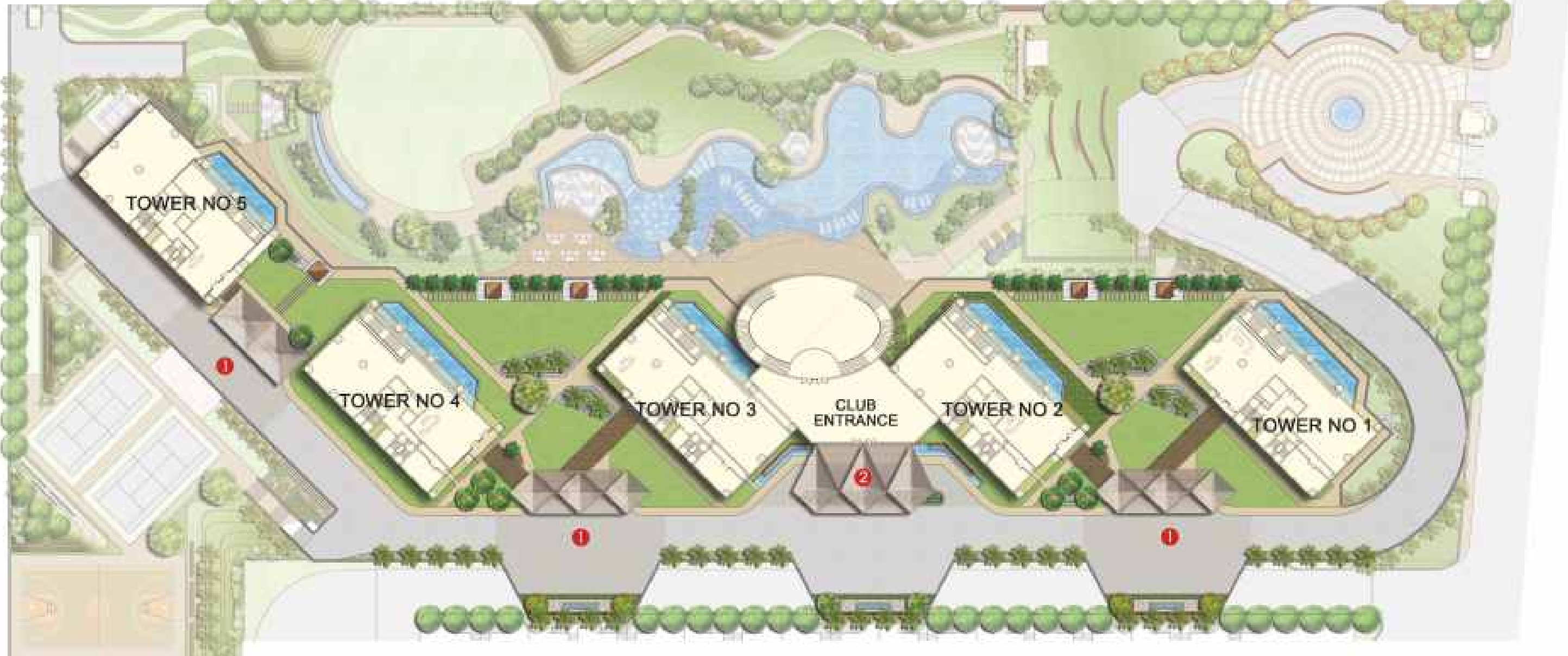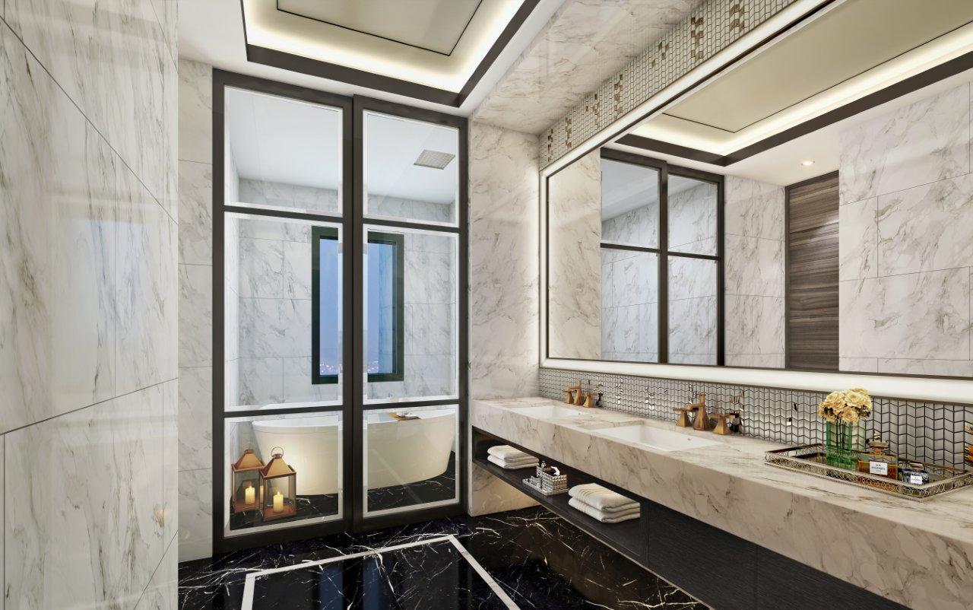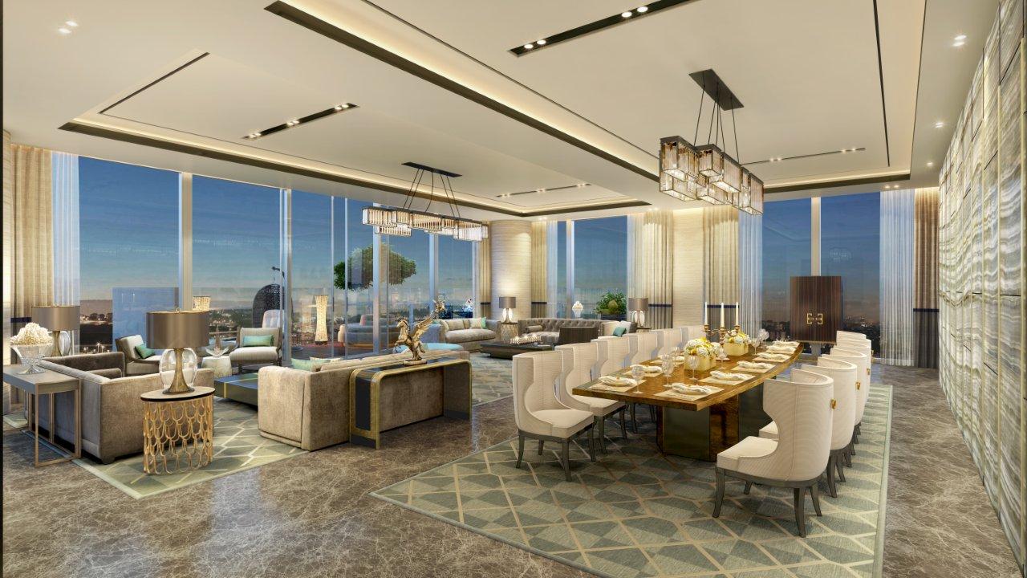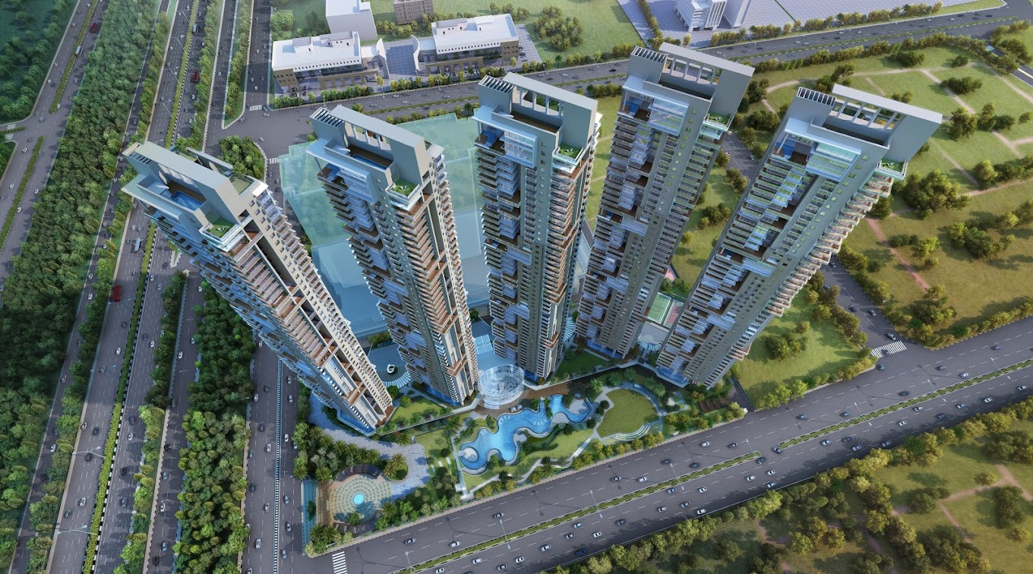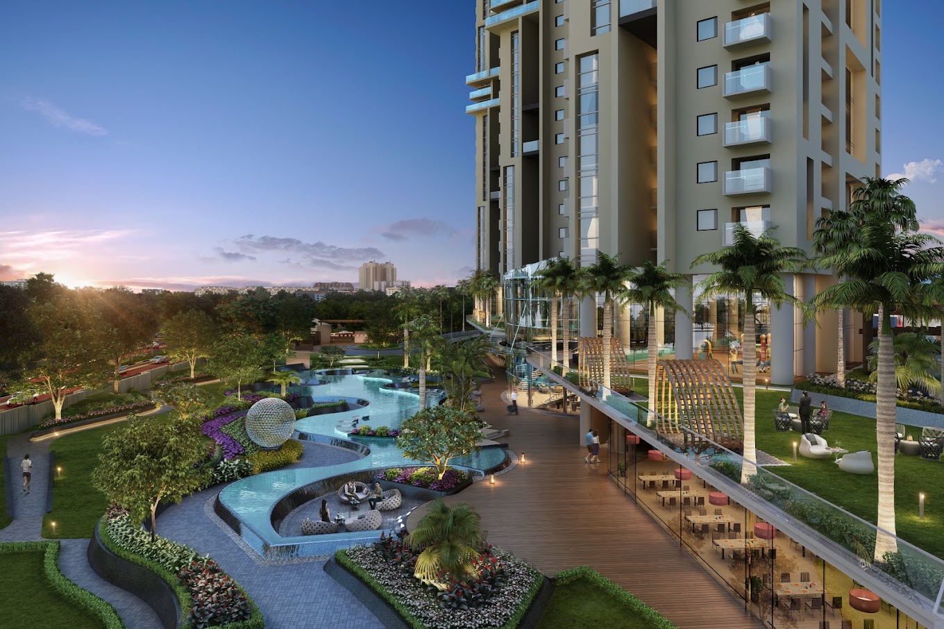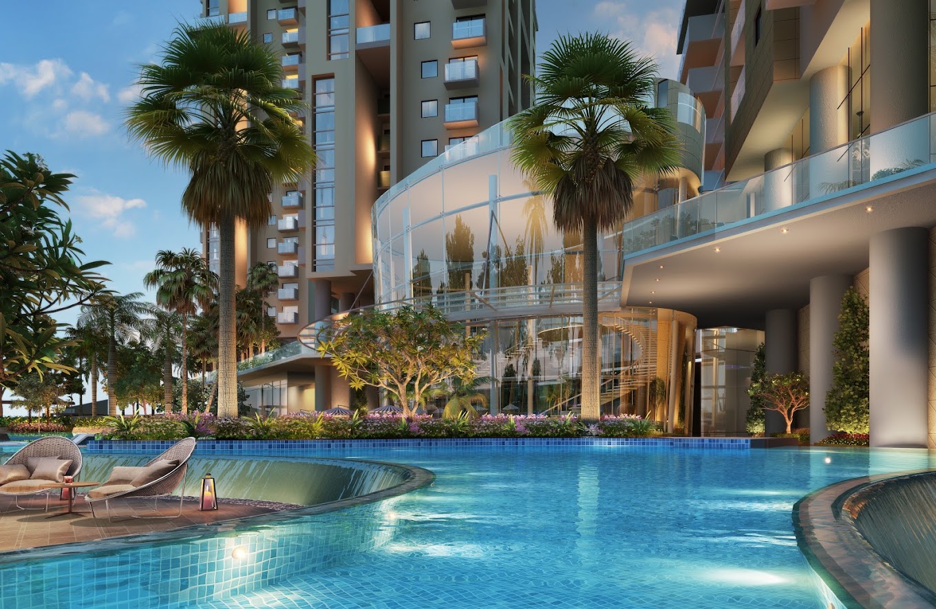ATS Knightsbridge Noida
If you're seeking a luxurious and private community in Noida and Delhi, ATS Knightsbridge is the perfect fit. These stunning 47-story buildings follow Vaastu principles and are nestled among lush greenery. You can choose between two options: 3-bedroom homes spanning 6000 square feet or 6-bedroom homes spanning a sprawling 10,000 square feet. ATS Knightsbridge is the epitome of living in style and elegance. Imagine having complete privacy in your own personal paradise! That's exactly what you'll get with the luxurious ATS Knightsbridge Noida apartments. Each floor has only one apartment so that you can enjoy ultimate exclusivity and tranquility. The five skyscrapers offer breathtaking views of the city's skyline, making it a true stronghold of luxury and goodness.
The strategic location of the ATS Noida Knightsbridge Project site is also a major advantage for residents. With easy access to Dadri Main Road and the Noida-Greater Expressway, you can seamlessly explore other areas of Noida and its main business hubs. Several metro stations are nearby, including Noida Sector 18, Noida City Centre, Botanical Garden, Noida Sector 16, and Golf Course. The amenities provided by ATS Knights Bridge Noida exude irresistibility, redefining luxury in the city.
ATS Knightsbridge Location
✯ Several hospitals are within five kilometers, including Fortis, Kalindi, and City.
✯ There are a lot of shopping centers within five kilometers, like The Great India Place and DLF Mall of India.
✯ A few kilometers away from Okhla Bird Sanctuary Metro Station, the Noida-Greater Noida Expressway and Maha Maya Flyover nearby offer good connections to other parts of Noida.
✯ You can take the Delhi Metro's Magenta Line to Okhla Bird Sanctuary in just 2 km.
✯ The Noida-Greater Noida Expressway and the Maha Maya Flyover nearby connect Noida's adjacent neighborhoods well.
ATS Knightsbridge Site Map
As part of the ATS Knightsbridge development, residential flats are priced between Rs. 9 Cr. and Rs. 12. 50 Cr. The project is located in Sector 124, Noida Express Way. The building has 215 apartments in a serene setting and has a total area of 6 acres. This provides adequate green space for locals. You are sure to be impressed by this beautifully designed residential property. The residential property is currently under construction, and it includes a variety of flat unit plans that are designed to satisfy every need.
A pleasant lifestyle can be provided by these housing options, which start at 4 BHK flats (6000 square feet). There are five towers in this thoughtfully designed complex, each of which offers its advantages. This project begins on July 1, 2016, and is expected to be completed by March 1, 2025.
About ATS Group
The company was founded in 1998 by Mr. Getamber Anand to meet the growing demand for high-quality housing and residential real estate development, particularly in the National Capital Region (NCR). Since then, we have made significant progress, creating new real estate industry benchmarks with every project we execute, improving on the one before in terms of quality and profitability. The company has experienced phenomenal growth over the past few years, delivering more than 3.5 million square meters of space and currently building 2.5 million square meters, serving almost 26000 satisfied customers, employing 4500 employees, providing exceptional construction, security, facility, and maintenance services in-house, and maintaining unparalleled brand equity.
ATS is currently active in eight states and aims to expand its operations in several areas across the country. ATS expects to complete the construction of 5 million square feet of residential space each year. A unique design can be found in each ATS house, which features lush surroundings, contemporary architecture, a range of top-notch amenities, and a wide range of practical amenities.
ATS Knightbridge Location Map
It's about 16 kilometers from Anand Vihar Terminal Railway Station to the Northern Railway Zone.
The Indira Gandhi International Airport is 26 kilometers from Sector-124 in Noida, while Sector-132 and Sector-135 are 8 to 10 kilometers away.
It's 13 km from Noida to Sector-62's industrial district Sector-124 Noida.
Tenants are attracted to the industry because of its proximity to business centers.
It's no secret that Sector-124 Noida's ATS developer is well-known.
A few schools are nearby, like Kothari International, Mayoor, and Amity Global.
ATS Knightbridge Floor Plan
Apartments at ATS Knightsbridge are spacious and make excellent use of available space, providing families with ample opportunities to spend quality time together. The flats are exquisitely designed to maximize natural light and adhere to fundamental Vaastu and architectural principles.
There are two different configurations of the floor plan, namely, 4 BHK and 6 BHK. A 4 BHK flat is approximately 6000 square feet, and a 6 BHK flat measures about 10,000 square feet. Exterior-grade texture paint was used to finish the exterior walls of the apartment, and high-quality hardware was used to install the doors and windows. There will be vertical stacks in the shafts for drainage and water supply, and connection points will be provided for the bathrooms and kitchen. There will also be modular switches, high-speed elevators, separate service elevators, a generator with 100% backup power, and provisions for an optical fiber network throughout the apartment.
Why ATS Knightbridge?
✯ Located at the strategic nexus between Noida and Delhi
✯ There are five-story buildings with 215 apartments, each measuring 6,000 square feet (557 square meters).
✯ The building is a gold-rated green structure with exceptionally opulent apartments
✯ There is a 35,000-square-foot clubhouse with a 30-seat private theater
✯ A floor is served by three elevators per core, each with its elevator lobby.
✯ There are three levels to the upper ground level entry lobby.
✯ The clubhouse is 3,252 square meters in size
✯ Knightsbridge is adjacent to a major business and shopping district
✯ A short distance from South and East Delhi
✯ An extremely safe three-tiered security system
✯ It can be fully self-sufficient by adding a cafeteria, restaurant, grocery store, concierge service, salon, and laundry.
✯ A wonderful living area has been constructed per Vaastu principles so that sunlight, air, and water can be abundant.

