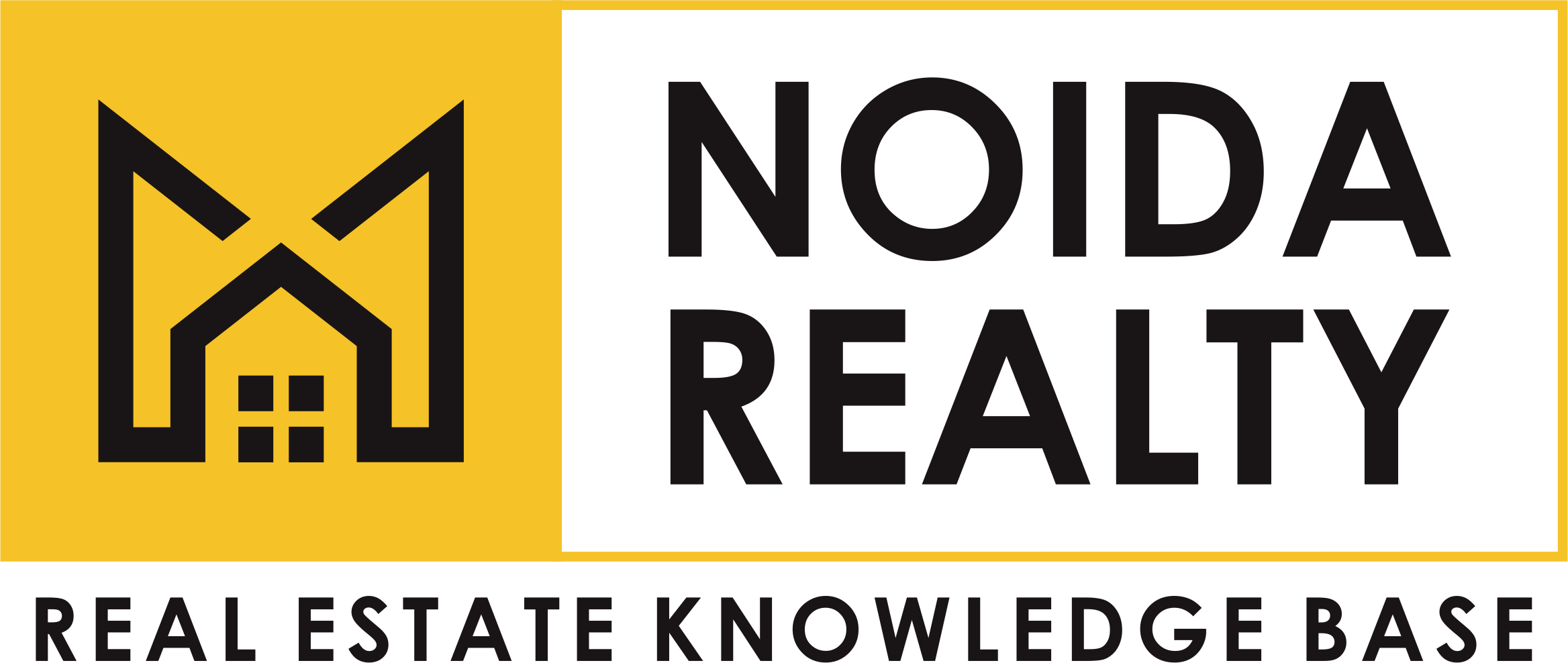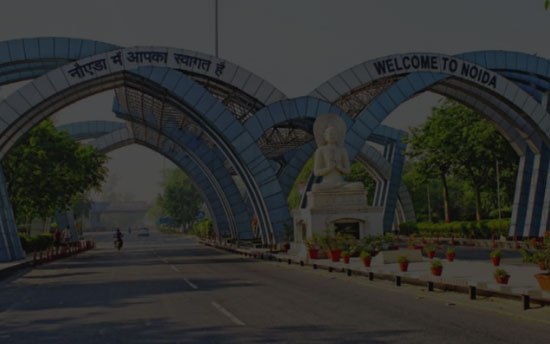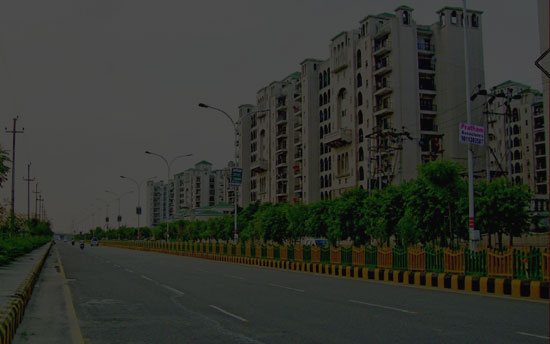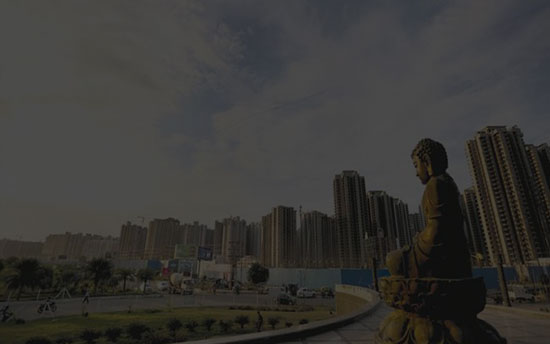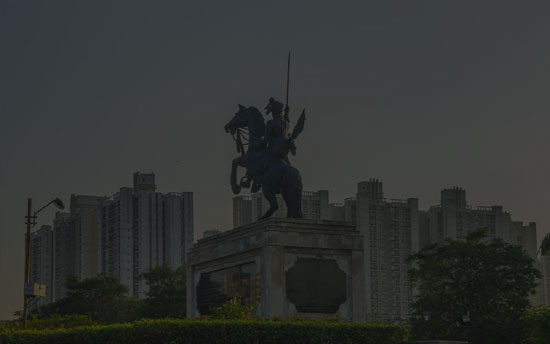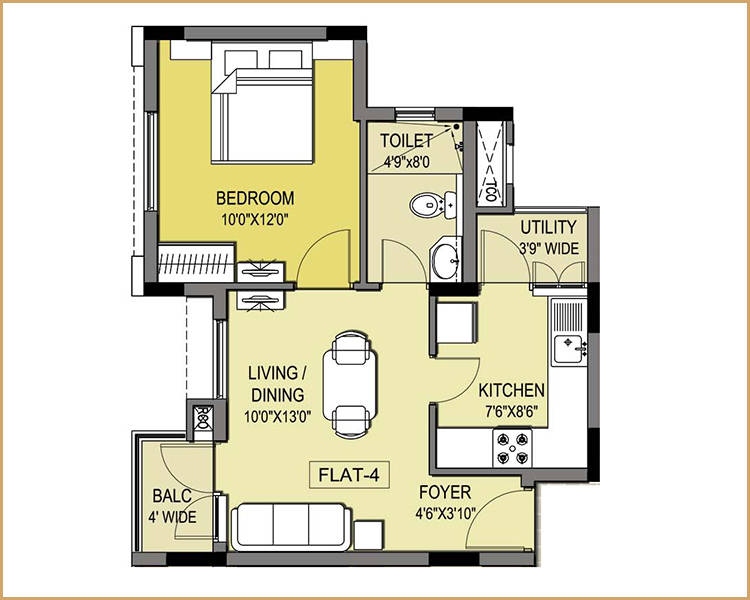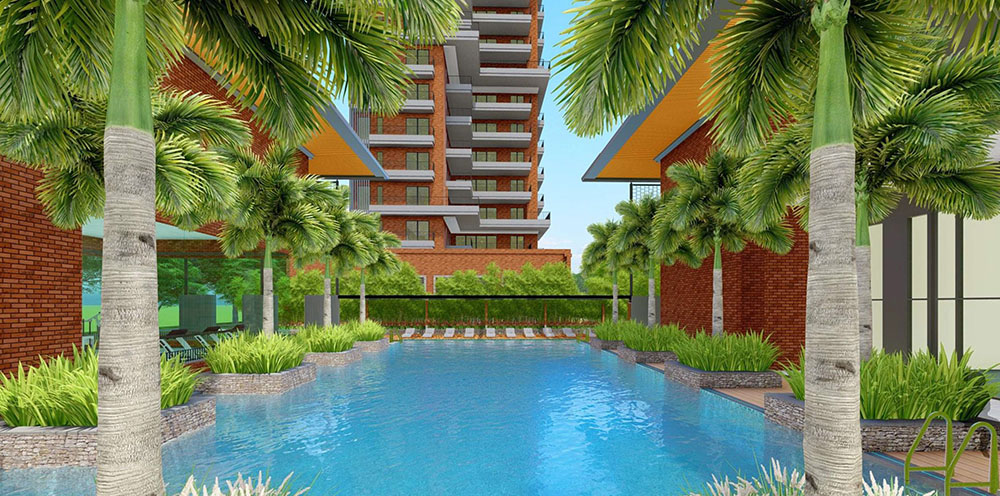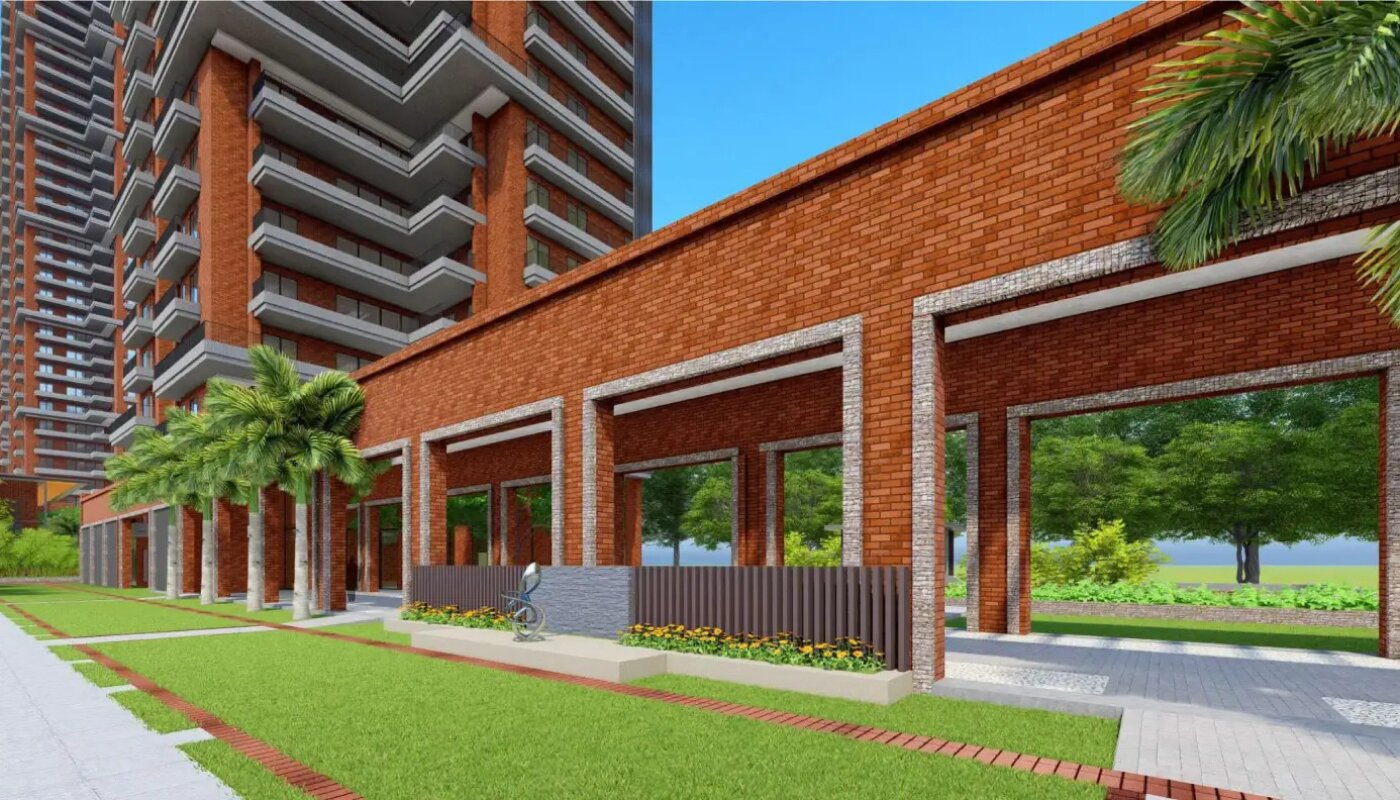Max Estate Noida
While looking for a luxurious living style in Noida, one may come across Max Estate. It is one of the best investments that a person can make in residential real estate. The finest in modern architecture, cutting-edge amenities, and an unrivaled living experience are all featured in this stunning residential project by Max Estate. This property, located in Sector 128, is well-situated to meet the needs of discriminating purchasers looking for the ideal fusion of convenience, comfort, and elegance.
Several exquisitely designed flats are available in Max Estate Sector 128 in Noida, including the most desired 4 BHK houses. These spacious and opulent apartments feature intelligently designed interiors, high-end fixtures, and a perfect fusion of usefulness and aesthetics. Our apartments are designed to provide tenants with a haven of peace where they can relax and enjoy the finest amenities.
Max Estate is committed to excellence in all aspects of its residential developments. Max Estate flats in Sector 128 offer an unmatched living environment due to this dedication. As Max Estate 128 has a central location in Noida, it is conveniently close to major corporate hubs, educational institutions, healthcare facilities, and leisure areas. The flats combine comfort and style, emphasizing quality and attention to detail, to ensure that residents feel completely at home.
Max Estate 128 Site Plan
You may come across Noida Apartments, located in Sector 128 of the Noida Expressway, which is Max Estate 128. The property provides the highest standard of living. It has a lovely exterior and a good standard of life and is spread across 10 acres. Sector 128 in Noida is where the property is. The project dedicates 80% of its space to open spaces and green areas for sustainable & green living.
It gives size parameters to satisfy the customers' demands and desires. This property's location is excellent, providing access to several nearby locations and making it simple.
It even offers many great amenities such as Agrarian fields, expansive Orchards, Jogging Path, Central Plaza & Cabanas, Paddle Tennis, Amphitheater, Picturesque Swimming Pool, and more. This project provides your necessities while making a lovely area for every community member. These homes are surrounded by a lot of flora, which makes the area attractive.
About Max Group
Max Estate is committed to providing its customers with a different standard of excellence and lifestyle. They have a team of world-class engineers, architects, planners, and specialists, as well as partnerships with global leaders in the fields of design, master planning, landscape architecture, and sustainability.
Max Group, an Indian multi-business conglomerate, has a strong presence in the Life Insurance, Senior Living, and Real Estate industries. The company employs over 16,000 people across 400 offices in India and has over 4 million customers.
Founded in 2016, Max Estate provides residential and commercial spaces with the highest level of attention to detail, design, and lifestyle. Max Estate is committed to improving the well-being of everyone we come into contact with in order to become the most reputable real estate company. The sole goal of the company is to provide its customers with luxurious and excellent lifestyles within their budgets.
Max Estate Location Map
Conveniently connected to the rest of the city by the Noida-Greater Noida Expressway
A few roads that provide connectivity are Bandh Road, Sardar Vallabh Bhai Patel Marg, and Jhansi Rani Lakshmi Bai Marga.
Okhla Bird Sanctuary Metro Station serves Nizamuddin Railway Station on the Northern Railway Zone on the Magenta Line of Delhi Metro, which is around 7 km distant.
Within an 8 km radius are the office centers in sectors 132 and 135.
The industrial region of Sector-62 Noida is about 15 miles away via Vishwakarma Road.
The sector may be reached from the Indira Gandhi International Airport through Bandh Road, about 31 kilometers.
In the vicinity, there are several schools, including Jaypee Public, Vatika Public, and Green Valley Modern.
Max Estate Floor Plan
The Max Estate 128 floor plan includes 2 BHK, 3 BHK, and 4 BHK apartments in various sizes, so you can get a better sense of the property.
The 2 bedroom apartments will feature two bedrooms, a bathroom, a kitchen, and a living area with a balcony. Typically, a 3 BHK apartment will consist of three bedrooms, three bathrooms, a kitchen, a dining/living area, and a utility room. While, 4 BHK apartments consist of four bedrooms, four bathrooms, a living room and dining area, and a utility room.
However, there will be some differences in size, so a person can get an idea about the price from their official site or contact people to know about it. Overall, the floor plan is outstanding, with all the amenities and features required in the household. It is unique real estate property one can invest in with a luxurious lifestyle.
Why Max Estate?
✯ Unobstructed views of the freeway and the center greens are available from every unit.
✯ Large wrap-around decks and roomy balconies that are 2.75 and 3.75 meters wide
✯ An 80-acre, 18-hole golf course constructed by Graham Cooke is nearby.
✯ The modern, fully equipped 35,000-square-foot clubhouse
✯ Sunken gardens on the lower ground floor that are elegantly created take up 7,000 square feet.
✯ There are several amenities that a person can experience.
✯ You can be confident you're making a terrific investment in a top-notch property in the appropriate location because a well-known developer created it with an exceptional reputation for quality. These homes can provide you with a convenient and pleasurable way of life, whether you want something that fulfills your needs or goes above and beyond them.
✯ It is a modern high-rise society with recreational parks, 24/7 security, and many more activities you may require.
