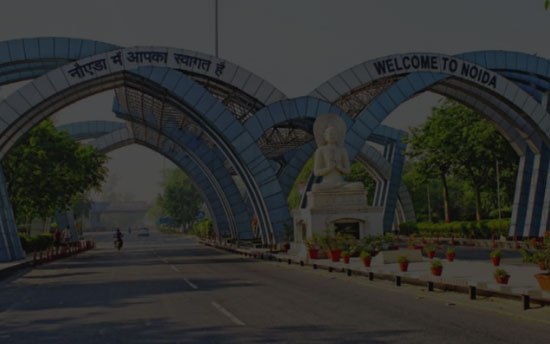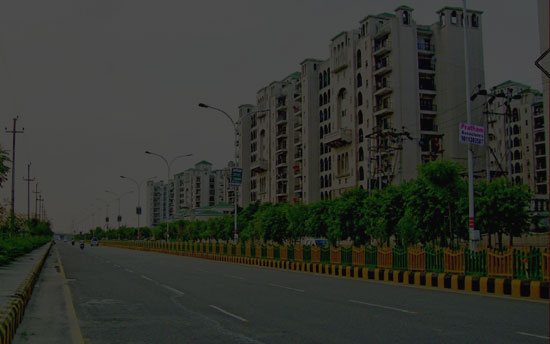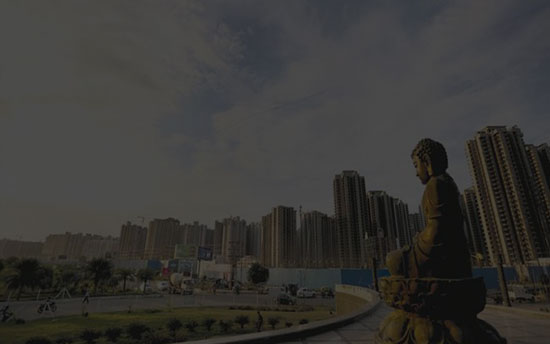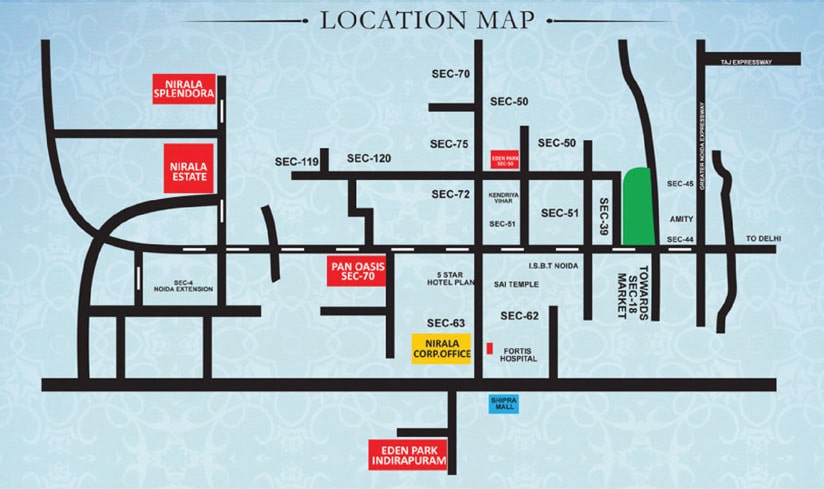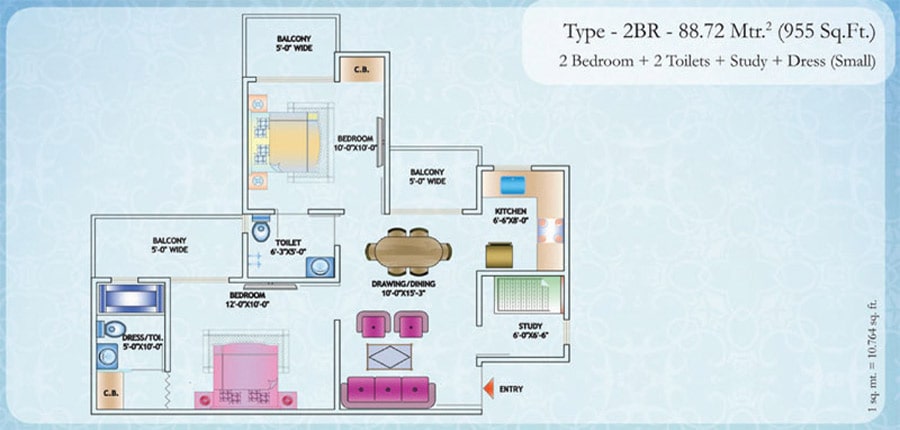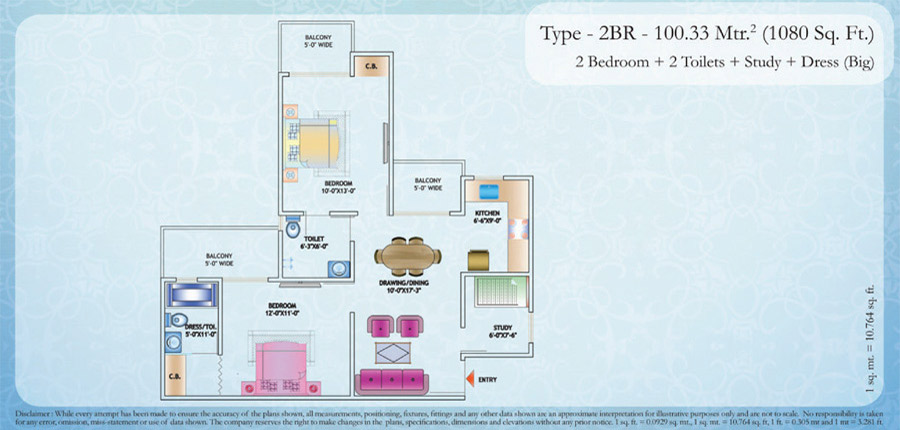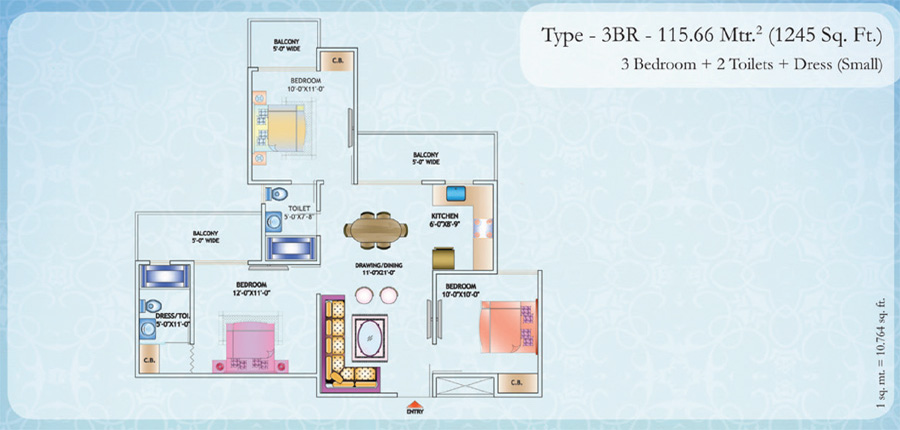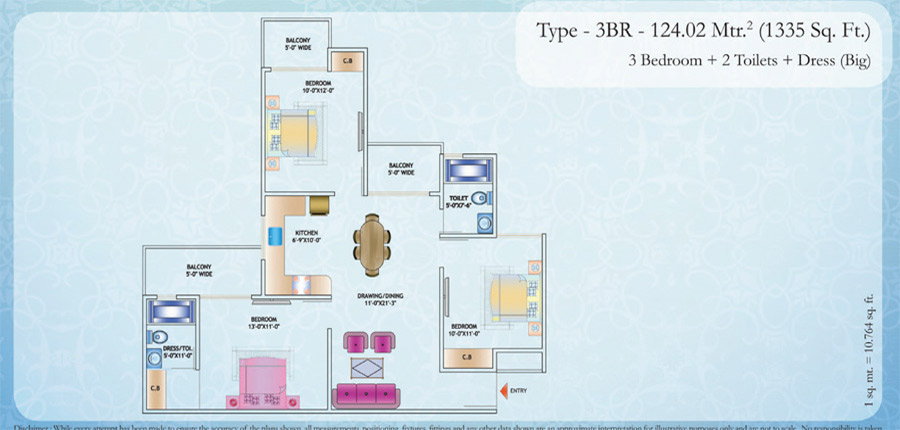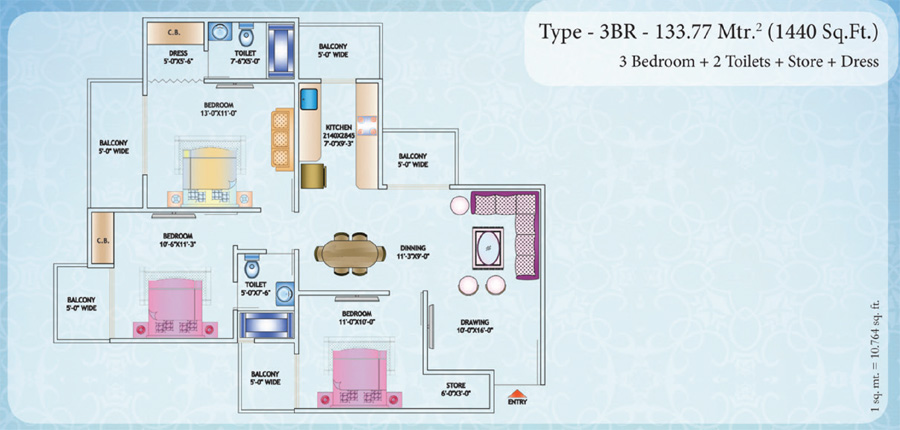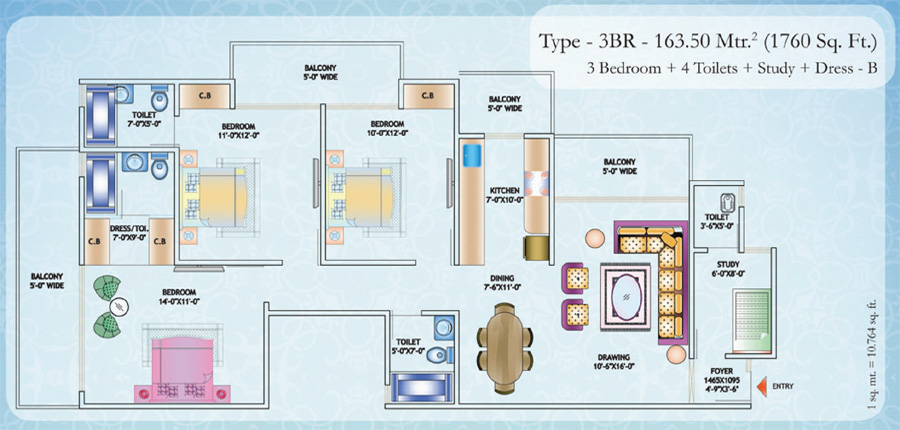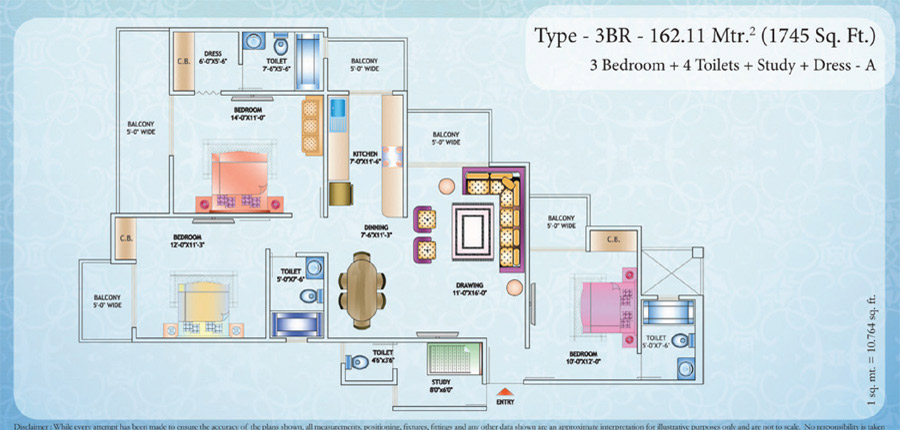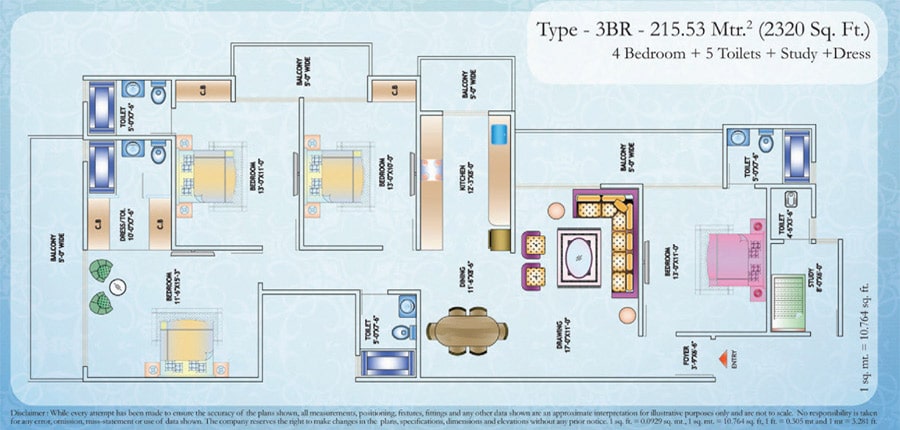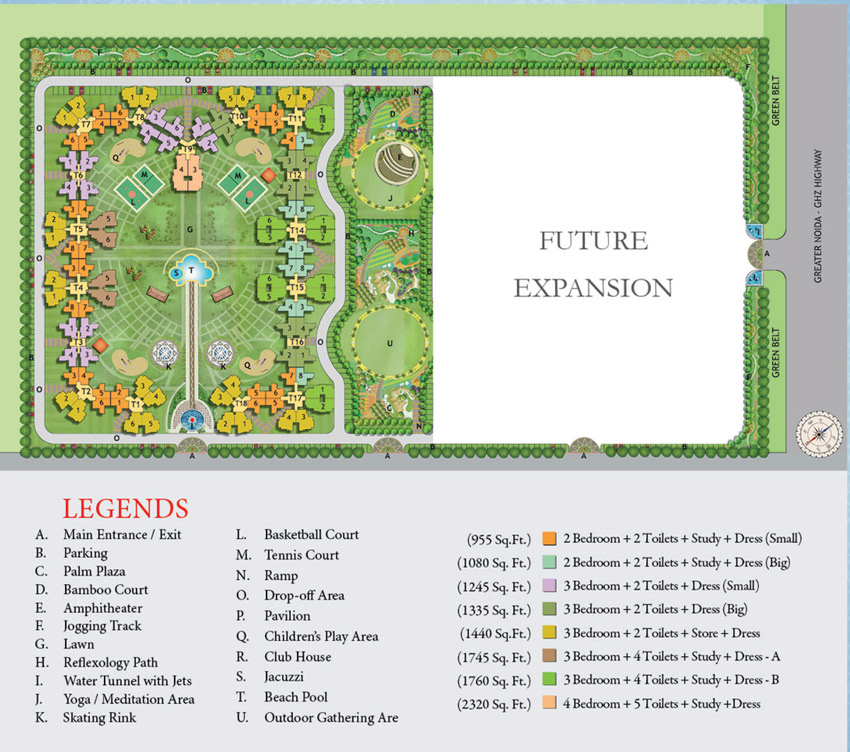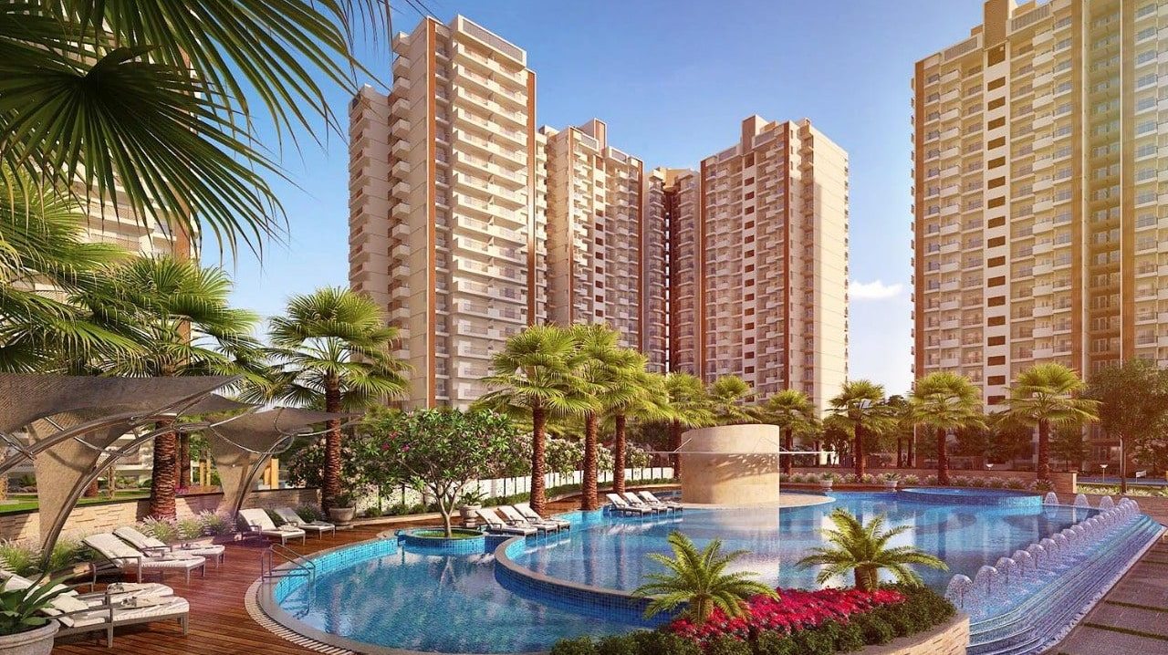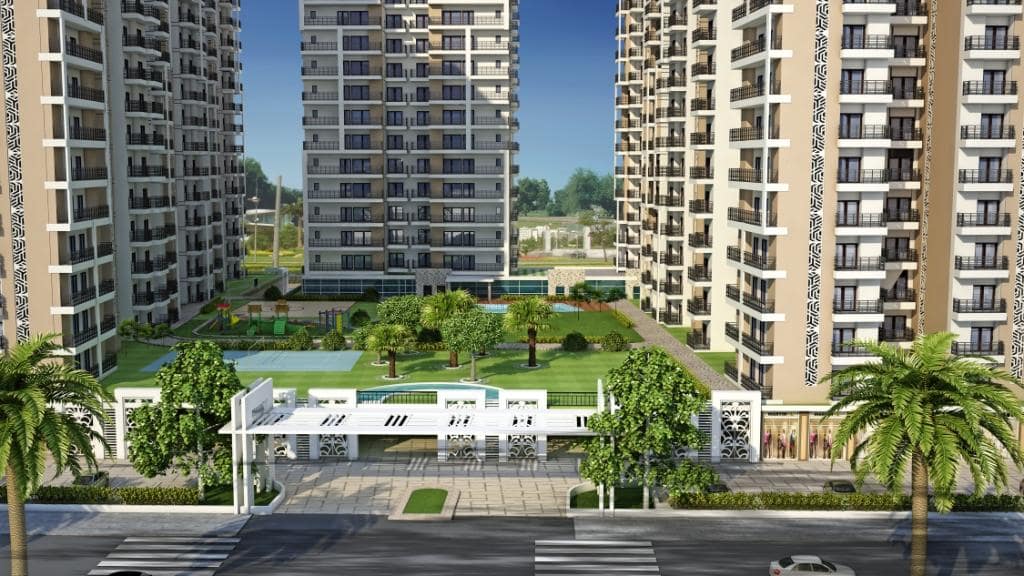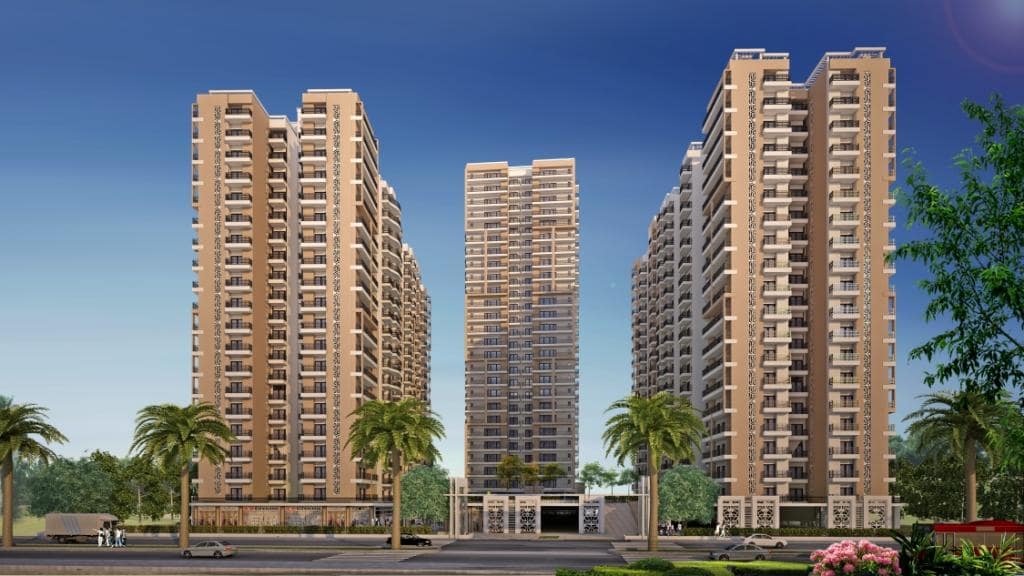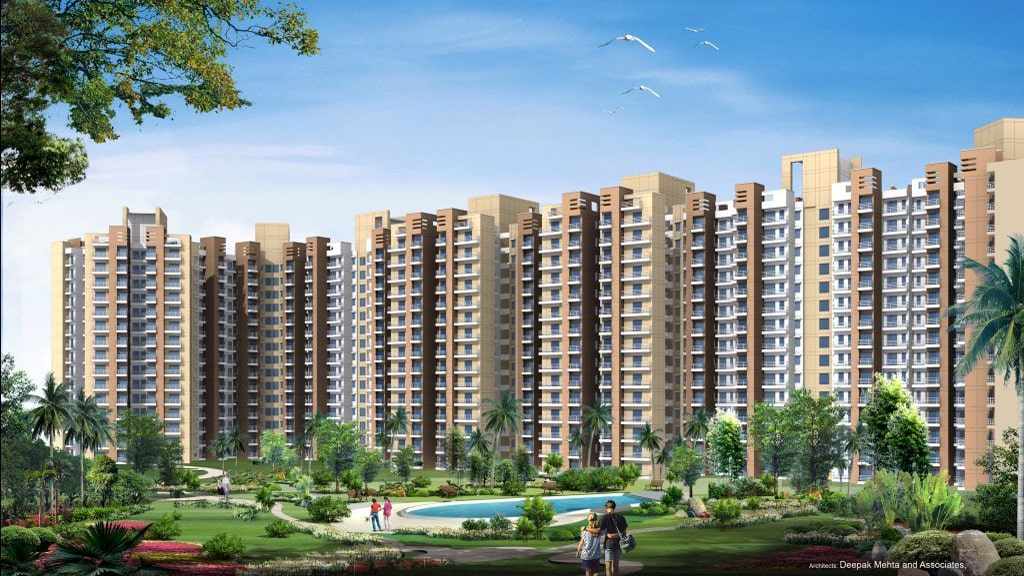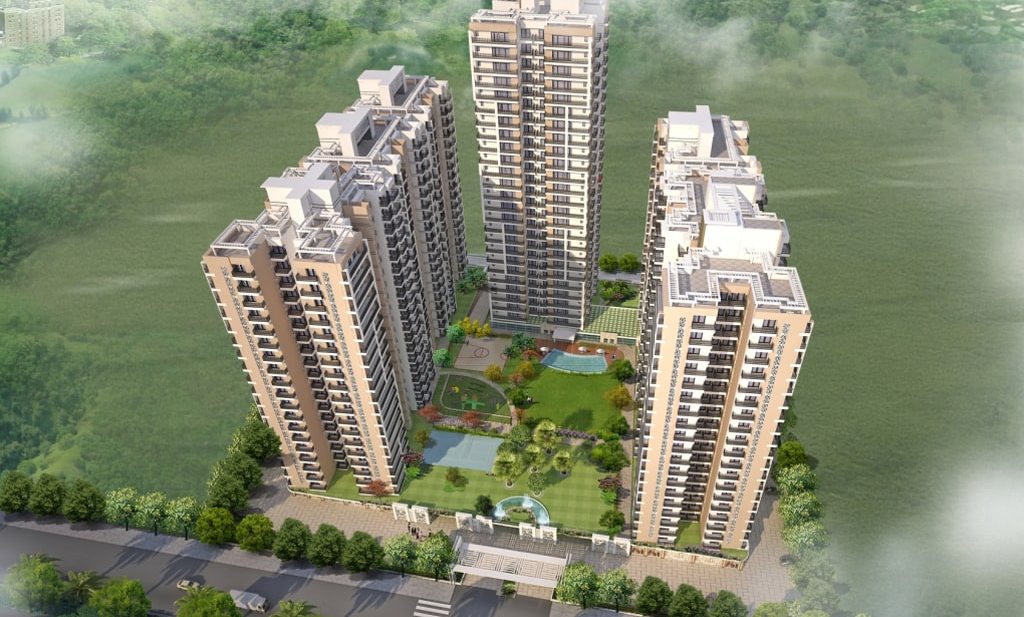Nirala Estate Noida Extension
Nirala World Group and Madhusudan SMC have introduced the residential development known as Nirala Estate Noida Extension. It is situated in GH-04 in Greater Noida West's Tech Zone 4. Following the success of Nirala Estate Phases 1 and 2, the Nirala Group introduced Nirala Estate Phases 3 and 4. 18 towers make up the project, which spans 25 acres of land. It is 80% open area and surrounded by greenery. The best package for their consumers consists of 2, 3, & 4 BHK apartments with certain distinctive features. A healthy lifestyle depends heavily on good ventilation, which is why nearly all of the apartments in this development have three open sides.
Nirala Estate is another option for those wishing to invest in real estate, as price growth in this area is certain. The apartments in this development range from 955 square feet to 2320 square feet and are vastu-compliant. Apartments in Nirala Estate are well-ventilated and built with economical housing to provide a luxurious lifestyle. A wide range of high-class amenities, including a meditation area, jogging track, clubhouse, palm plaza, tennis court, bamboo court, basketball court, clubhouse, children's play area, outdoor gathering area, and much more, are included in the project. The absence of pollution in this area guarantees one can breathe clean air and maintain perfect health.
Nirala Estate Location
✯ Housing units are available in Techzone 4 from well-known local developers like JM Housing Builders, ABA Corp, and Gaurs Group.
✯ prominent schools like Sarvottam International School, Pacific World School, and Ryan International
✯ Yatharth Multispeciality & NIX Multispeciality hospitals are about 3–4 kilometers away.
✯ Gives direct access to Gaur City Mall, whereas Logix City Centre is nine kilometers away.
✯ The distance between Techzone 4 and the Ghaziabad Railway Station via the Taj Highway is approximately 13 km.
✯ The distance between Techzone 4 and the Indira Gandhi International Airport via the Barapullah Setu is 40 km.
Nirala Estate Site Map
Nirala Estate is an expansive residential project that spans over 25 acres of land and features 2, 3, and 4 BHK apartments. With 18 towers, comprising a total of 1948 units, and rising to stilt + 24 floors, this development offers a wide range of living spaces, with sizes ranging from 955 to 2320 sq. ft.
The project is not just about housing; it's a lifestyle enriched with world-class amenities. Residents can enjoy serene spaces like the meditation area and palm plaza and stay active on the jogging track, tennis court, and basketball court. At the same time, children have their dedicated play area. The outdoor gathering spaces encourage community interaction, and a well-appointed clubhouse provides a hub for social activities. One of the main draws of Nirala Estate is its quick access to the business, industrial, and IT parks in Tech Zone-4, Greater Noida West, Greater Noida, Noida, and Delhi. Accessible via numerous roads and expressways, the upcoming metro line is expected to improve transportation, making it an appealing investment destination.
About Nirala Group
Nirala World, which was founded in 1996, is renowned for setting new standards for the real estate sector. The business is dedicated to delivering on the demand for contemporary places in developing India. It is run by a group of exceptionally brilliant individuals who work to reinvent what clients expect from home by offering opulent projects at competitive pricing. The promoters of the SMC Group, known for the brand Madhusudan Ghee, and Nirala World have partnered to create cutting-edge initiatives with unwavering quality standards.
The business is committed to meeting India's rising need for new places. The group's goal is to create luxurious residences for those who desire to live an affluent lifestyle. Nirala India thrills homeowners with the innovation and elegance in our projects, holding a strict vow to build supremacy. The company is committed to providing its customers with high-quality projects, making it the best option.
Nirala Estate Floor Plan
If you wish to make an informed decision, you should first obtain a clear understanding of the layout of the building, and to do so, you should consult the Nirala Estate Floor Plan. There are two configurations available, which include a 2 bedroom and a 3 bedroom. A 2 BHK apartment will include 2 bedrooms, 2 bathrooms, a study, and a small dressing area, which will cover 955 square feet. You can even get a 3 BHK apartment with three bedrooms, four bathrooms, a study, and a dressing room.
An apartment or configuration you can find is a 4BHK, which includes 4 Bedrooms, 5 Toilets, a study and a dressing area. This project is amazing with all the amenities, and it's spacious. Even if you talk about the specifics, it comes with high-quality flooring and tiles in the bathroom and kitchen, which makes it look beautiful and comfortable for people to live in. A pollution-free environment will also allow residents to breathe clean air and lead healthy lives.
Why Nirala Estate?
✯ You can get to the project easily from Delhi, Noida, and Ghaziabad
✯ The apartments in this project have three sides.
✯ Specific drop-off location.
✯ The apartment comes with a lot of modern amenities, like a jogging track, tennis court, outdoor gathering place, children's play area, and many more.
✯ An increase of 25.0% over last year.
✯ There are properties with 100% power backup.
✯ Vitrified tiles in the kitchen, dining room, and bedrooms.
✯ PVC conduits with concealed copper wiring sufficient power outlets and lighting for a TV provision.
✯ Telephone points in the living room and all bedrooms have copper wiring.
✯ Granite-topped working platform
✯ Bathroom fixtures in white with CP and WC
✯ A security guard with CCTV monitors will be at the main entrance of the project, so you'll have the kind of security you need in a house.
✯ This is according to the RCC code of practice.

