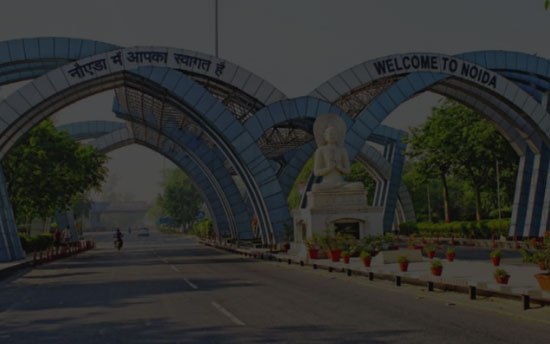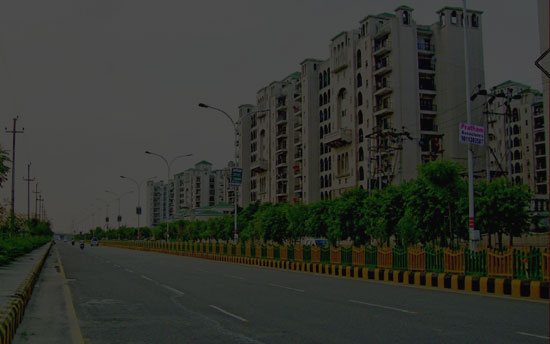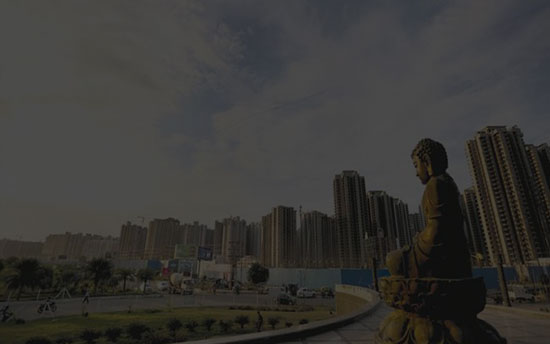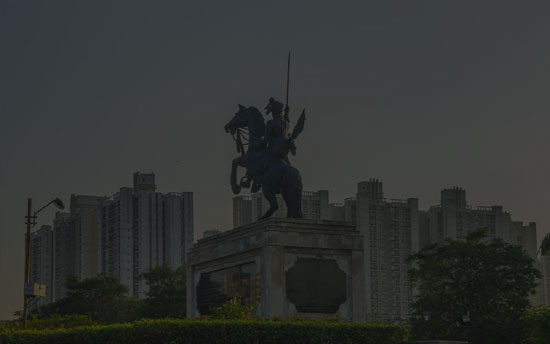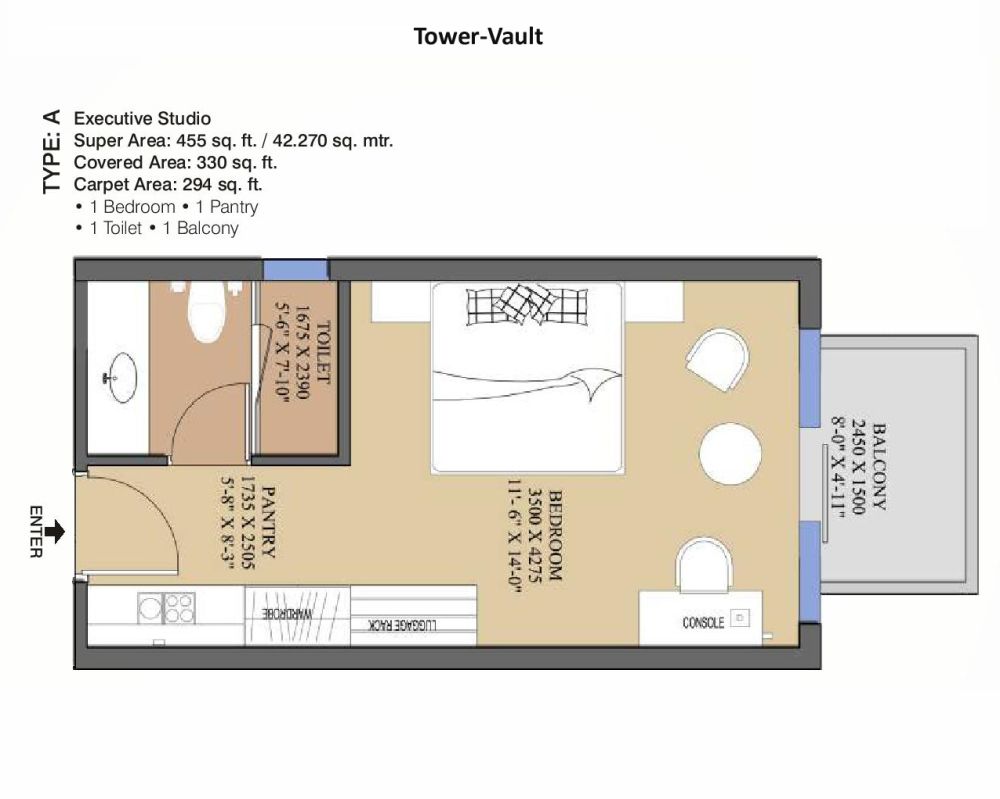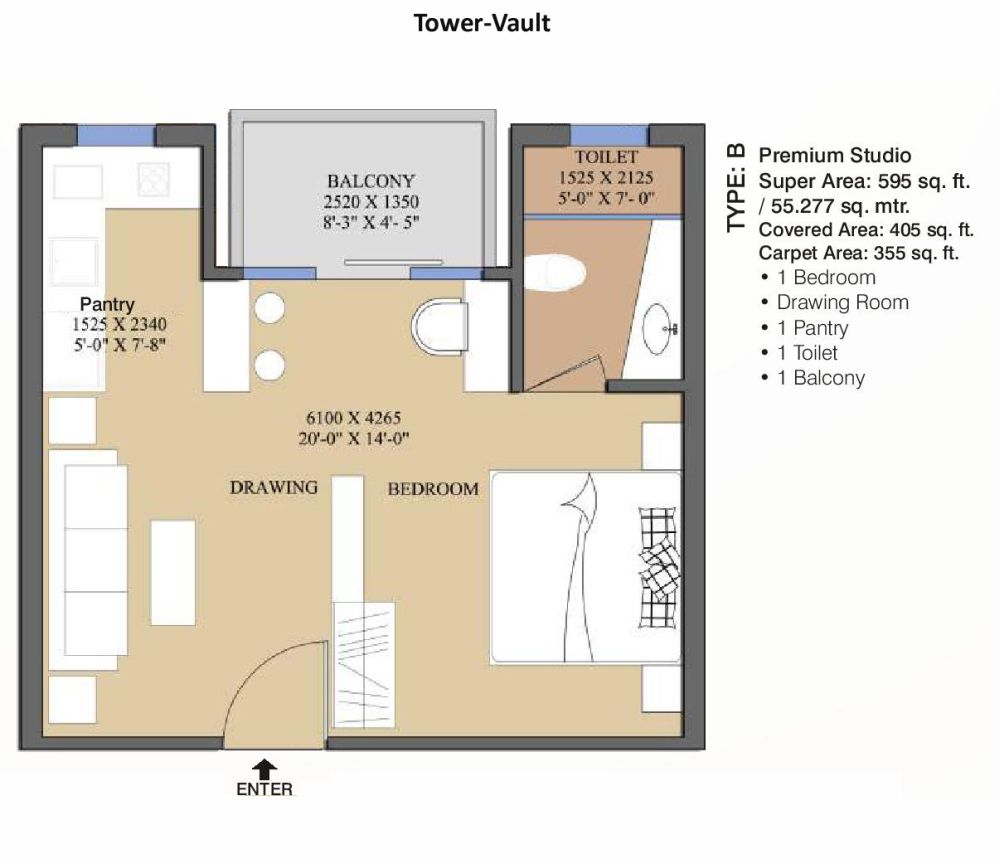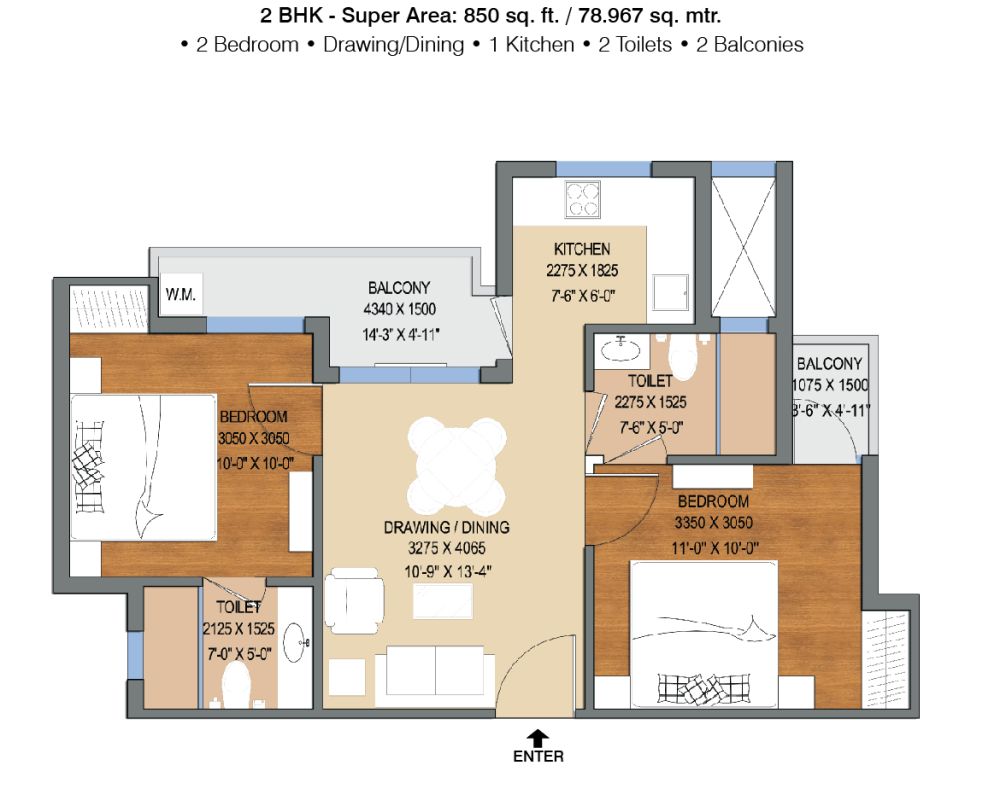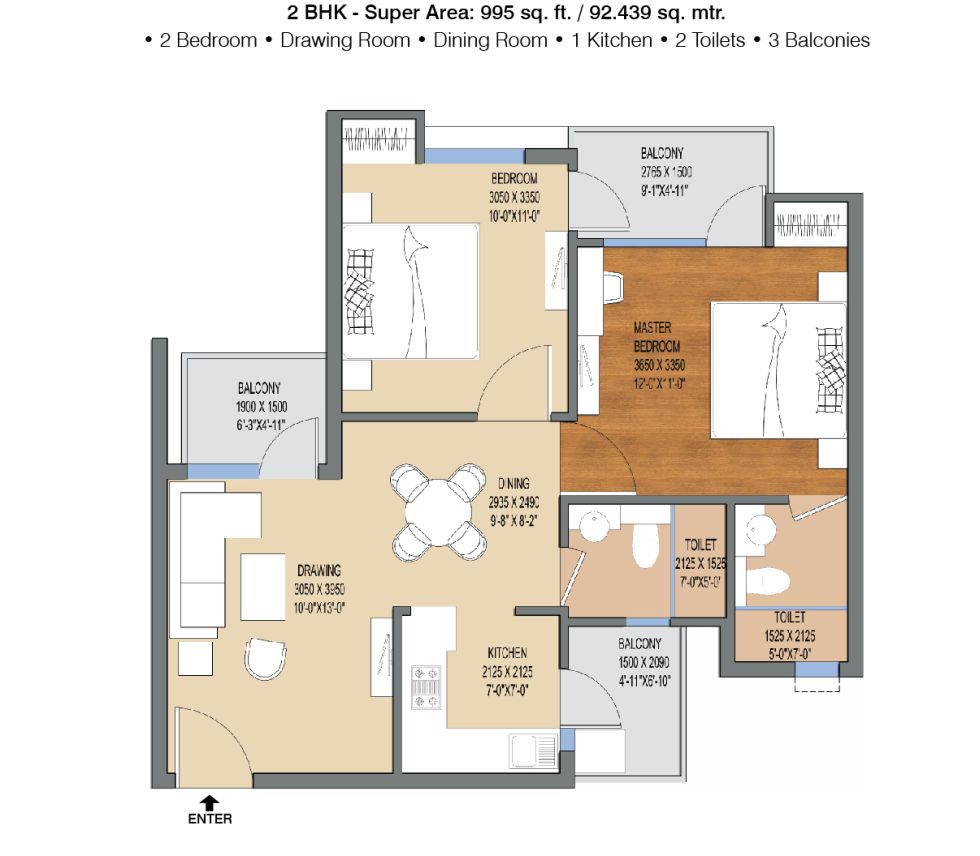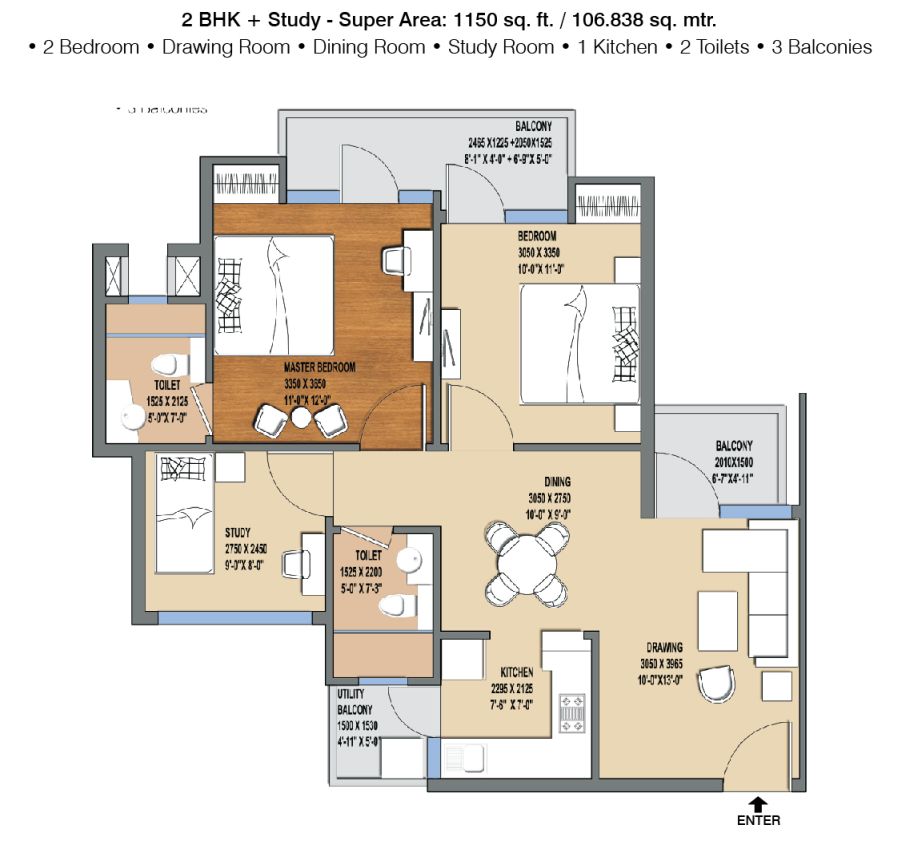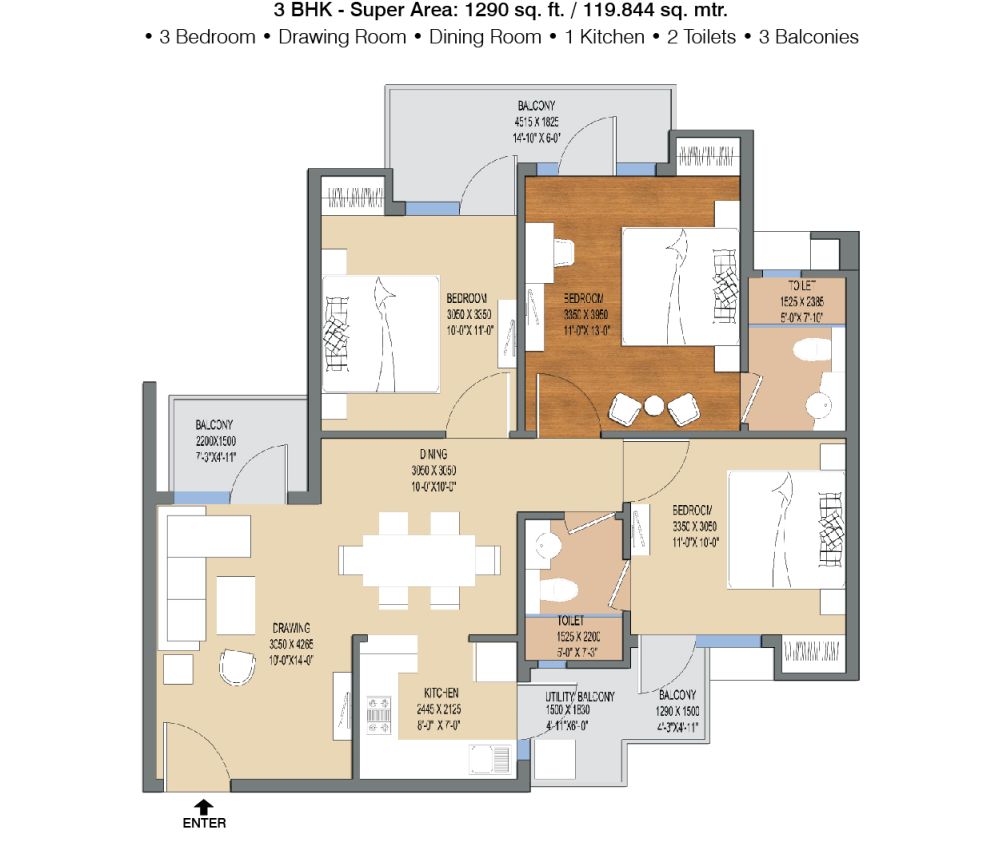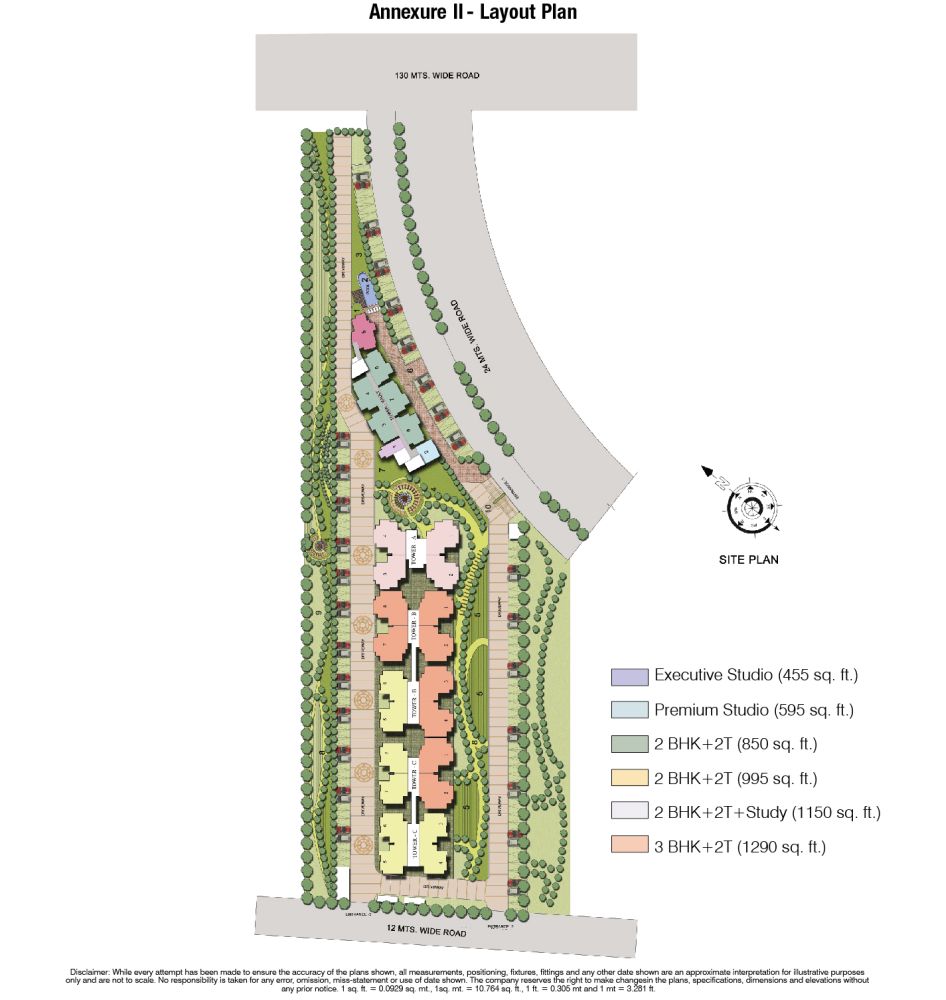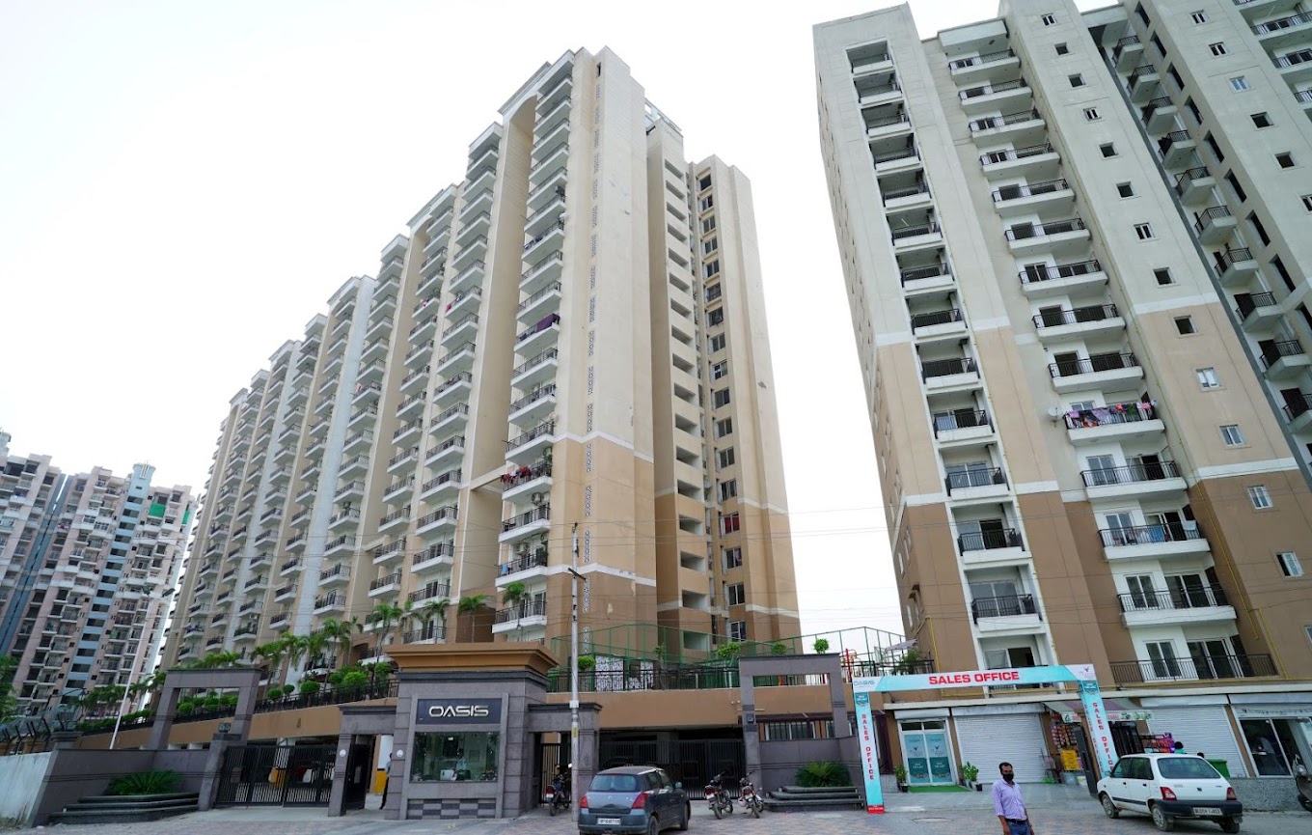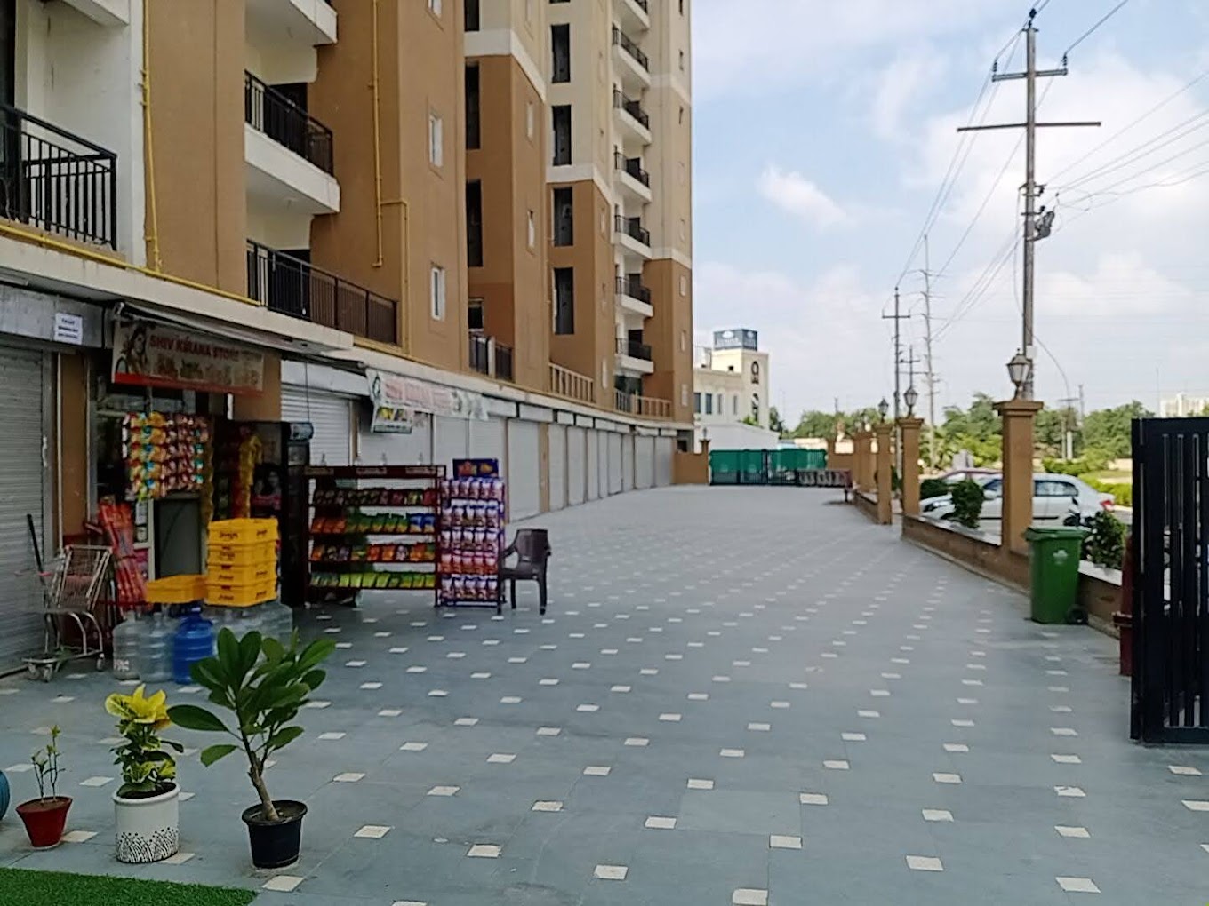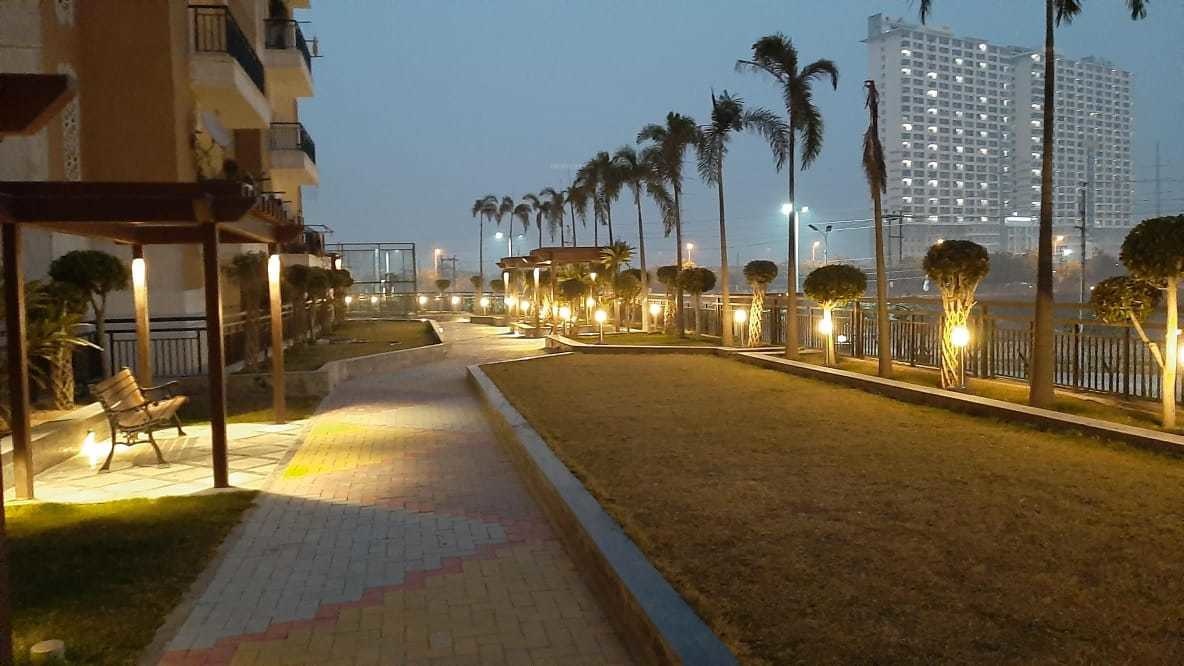Oasis Venetia Heights Greater Noida
Oasis Venetia Heights was specially designed and developed to complement your contemporary lifestyle and raise it to a new level. All the apartments are exquisitely arranged into grandly stated towers to provide you with one of the most exhilarating and higher levels of life. One of the most notable characteristics of Venetia Heights is the availability of luxuries that are solely reserved for the aristocracy. The residential building is brimming with specially designed amenities and features, making the complex a true architectural marvel.
It is the cutest location in the city. One of the most gorgeous places on Earth, Venice, served as inspiration. Venetia is a wonderful residence located directly on 130MTR. Wide Road fully redefines what you anticipate from home and ushers in the dawn of a regal lifestyle. A public hotspot, the location is premier with everything like schools, colleges, metro stations, and a hospital nearby. Fully modern amenities like a park built on a puddle, an open gym, a swimming pool, a library, and many more satisfy a person's needs.
In Greater Noida West, Oasis Venetia Heights is a reasonably priced project. The cost of the apartments included in this project ranges from INR 29.5 Lac to INR 38.7 Lac. The project consists of four well-done towers that offer a wonderful perspective of the surrounding area. The project was started on May 1, 2013, and the date of possession is June 1, 2018.
Oasis Venetia Heights Site Map
It is one of the best properties in the area & a residential project of the highest caliber. The stunning building with roomy units is available for immediate occupancy. The property offers various Flat unit kinds to meet the needs of multiple people. This project's excellent coverage extends over a 4-acre area. All 510 units in this property have slick interiors and efficiently used rooms. The residential units are roomy and come in several sizes, including 2 BHK Flats ranging from 995 square feet to 1290 square feet. The project comprises four well-designed towers that provide an excellent perspective of the surrounding area. The project was started on May 1, 2013, and it will be completed on June 1, 2018.
Oasis Venetia Heights guarantees the provision of top-notch amenities like firefighting equipment, event space, an amphitheater, an early learning center, outdoor tennis courts, a jogging and strolling track, piped gas, conference rooms, cafeterias/food courts, bars/lounges, and flower gardens.
About Oasis Group
Oasis Group, founded in 2002, is among the most well-known names in Delhi NCR's real estate sector. Initial project management ventures by the company were for a variety of residential & commercial developments in Noida and Greater Noida. Over 150,000 square feet of residential space have been produced by Oasis Group Builder in the past, and over 2 million square feet of future real estate development are planned. Oasis Grand Stand on the Yamuna Expressway in Greater Noida, Oasis Venetia Heights, and Oasis My Home in Surajpur are now under construction by the Oasis Group. The Oasis Group's project is now complete at Beta-2 in Greater Noida.
The company has completed residential projects on schedule and within budget by combining cutting-edge ideas with current market trends. As a well-known company with skilled employees, Reliobrix recognizes its clients' fundamental needs and makes recommendations per those needs and financial constraints. They have promised to take on increasingly complex tasks in their professional area in the upcoming years with increased attention and focus.
Oasis Venetia Heights Location Map
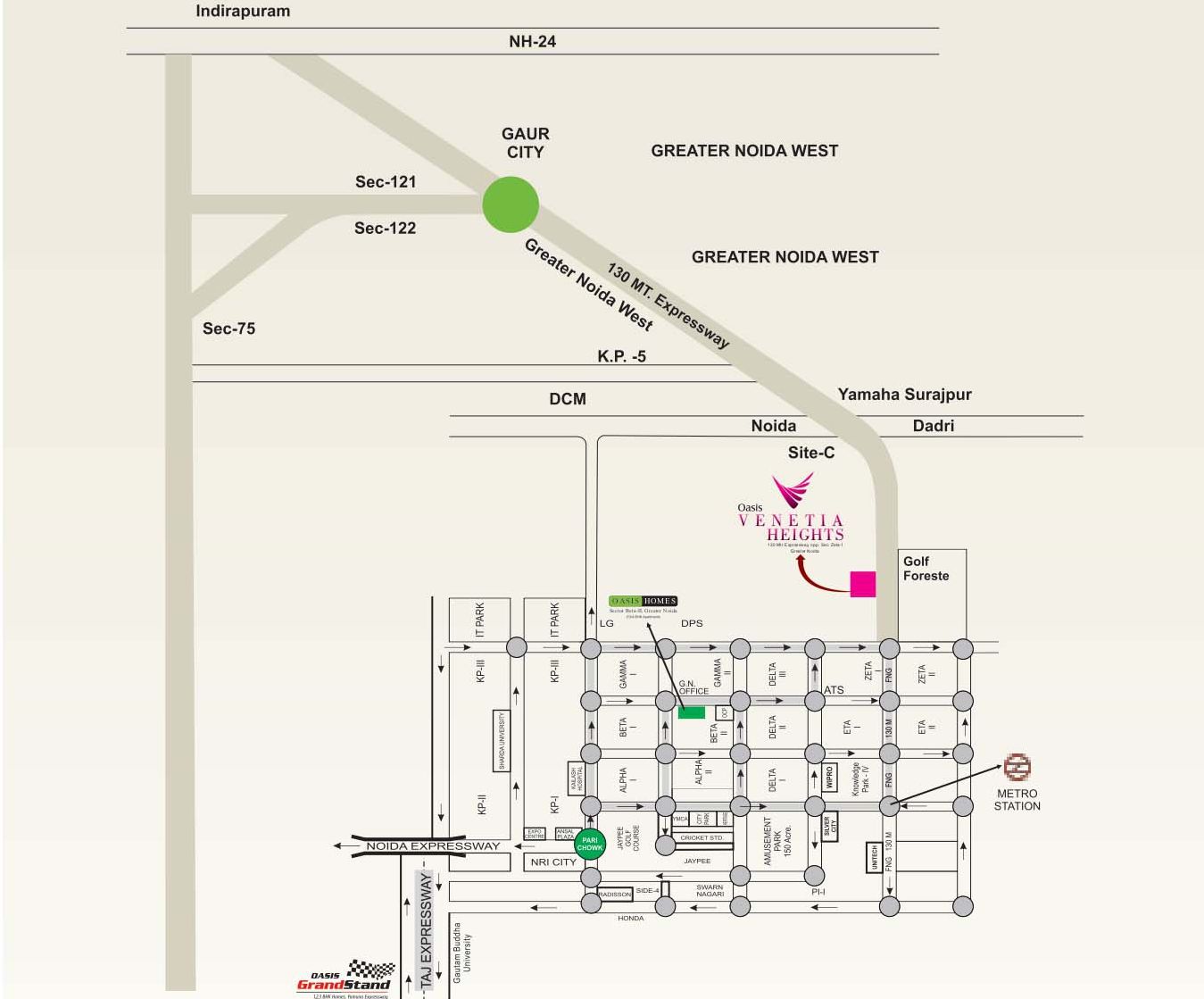
Situated just 4.8 kilometers from GNIDA Office Metro Station, the complex ensures convenient connectivity to public transportation.
Global Business Square is a mere 5.4 kilometers away, making it effortless for professionals working there to commute.
DPS Greater Noida is just 6.6 kilometers away, providing access to quality education for families.
The strategic positioning of Oasis Venetia Heights also places it 8.4 kilometers from Pari Chowk and Noida Expressway, offering easy access to shopping, dining, and entertainment options.
The Grand Venice Mall, India Expo Centre & Mart, Radisson Blu Hotel Greater Noida, and Yatharth Super Speciality Hospital are all within a radius of 10 kilometers, ensuring residents have essential amenities and healthcare services within reach.
Yamuna Expressway, Sharda University, and Indira Gandhi International Airport are all accessible within a reasonable distance, enhancing the overall convenience and accessibility of this location.The project truly offers a well-connected and thriving community for its residents, which makes it a perfect place to live.
Oasis Venetia Heights Floor Plan
If you want a better idea about the project, you should check the Oasis Venetia Heights Floor Plan. The project offers as many as two configurations, available in 2 different floor plans. Other people have different options; you can find 2BHK, 3BHK, and studio apartments.
2BHK apartments come in three different sizes. One 2BHK apartment of 1150 sq. ft. includes two bedrooms, a study room, a drawing room, a dining room, a kitchen, two toilets, and three balconies. Another 2BHK apartment includes two bedrooms, drawing room, dining room, kitchen, two toilets, and three balconies that come in the area of 995 sq. ft. There is one more 2BHK apartment of 850 sq. ft. which includes two bedrooms, drawing/dining area, one kitchen, two toilets, and two balconies. 3 BHK apartment has three bedrooms, a drawing room, a dining room, one kitchen, two toilets, and three balconies with an area of 1290 sq. ft. The project also includes two different studio apartments, which include 595 sq. ft. and 455 sq. ft.
Why Oasis Venetia Heights?
✯ The project does come well connected with the Noida Expressway.
✯ About 75% of the area is open and comes with world-class amenities.
✯ This ready-to-move apartment has an internal wall painted with pleasing shades of OBS and the best flooring and firefighting arrangements. The doors and windows are wooden laminated, and the structure is designed as earthquake resistant.
✯ The project offers 100% power backup with the residences, which makes it a perfect place to live.
✯ There are several different amenities that one can experience from the project. The amenities you can experience are- a house, Cafeteria/Food Court, Bar/Lounge, Jogging and Strolling Track, Cycling track, outdoor tennis courts, swimming pool, life, security, park, power backup, and many more things.
✯ The project is at a prime location that offers excellent connectivity to the Noida Expressway and multiple residential projects.
✯ The project perfectly combines comfort and convenience that fit your budget and lifestyle.

