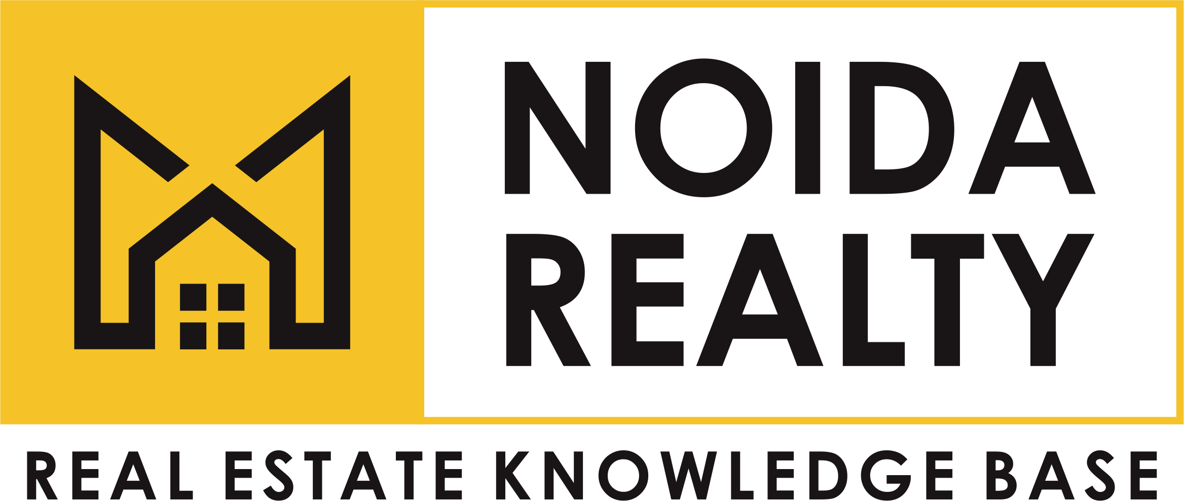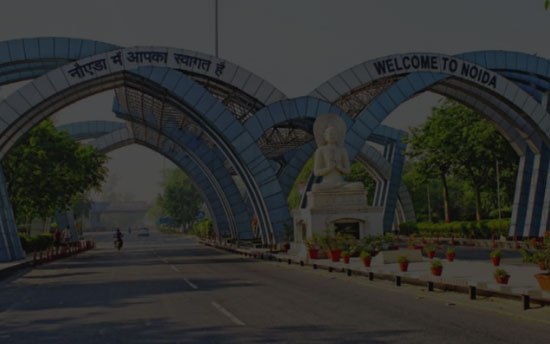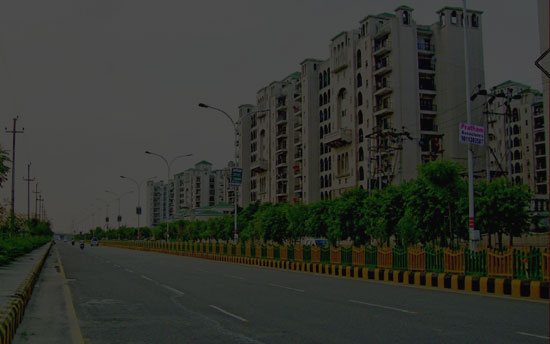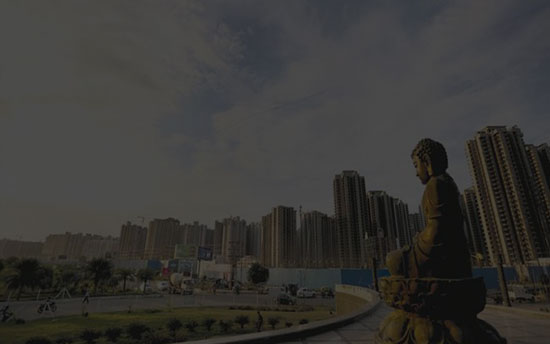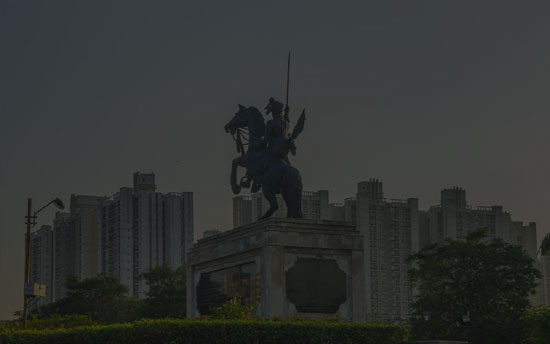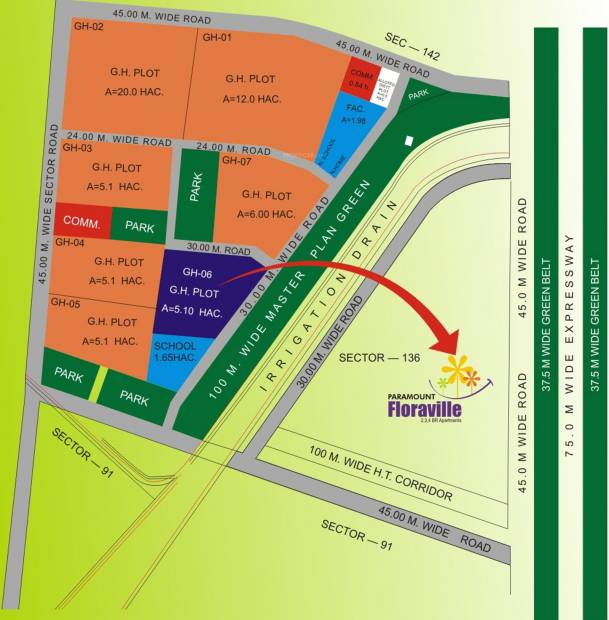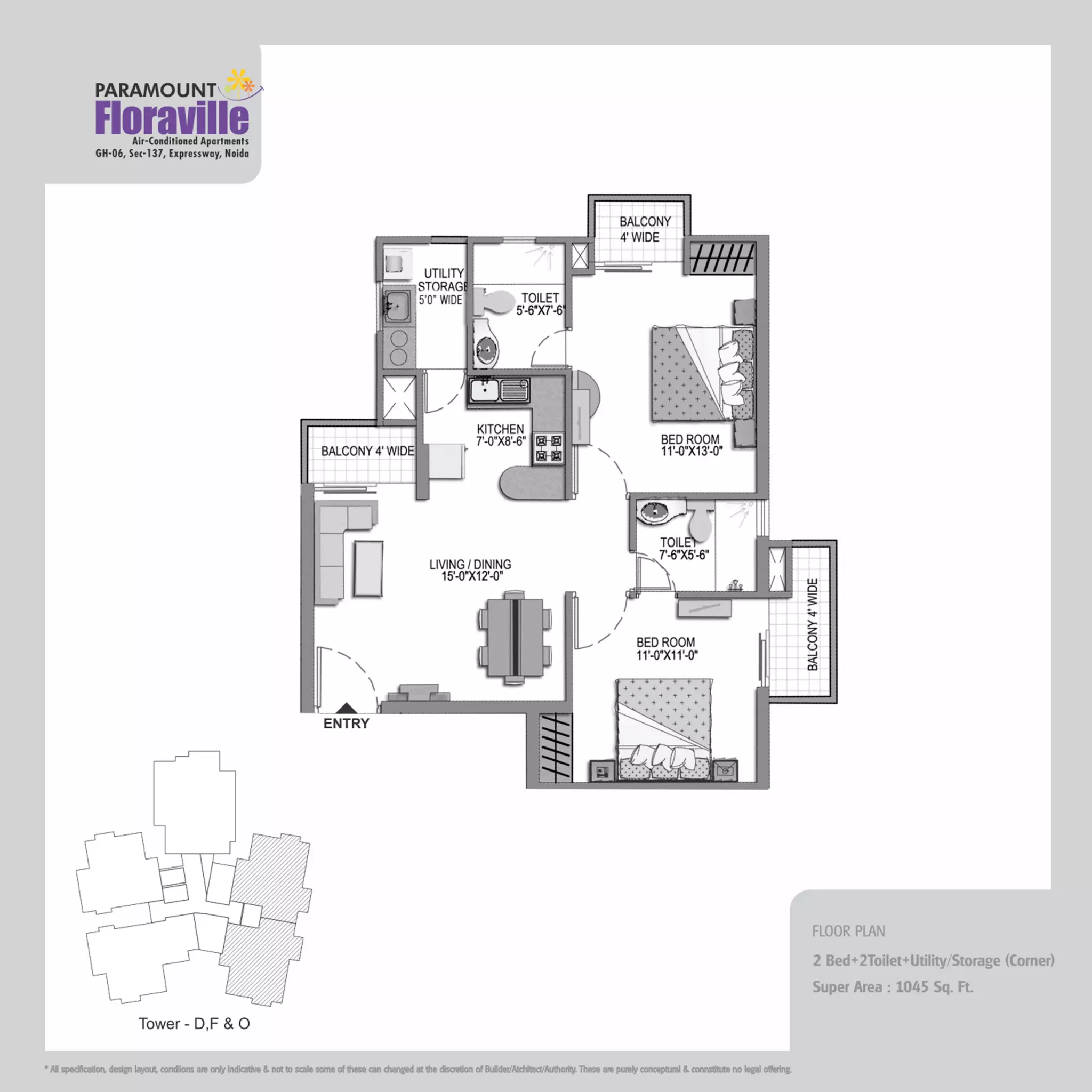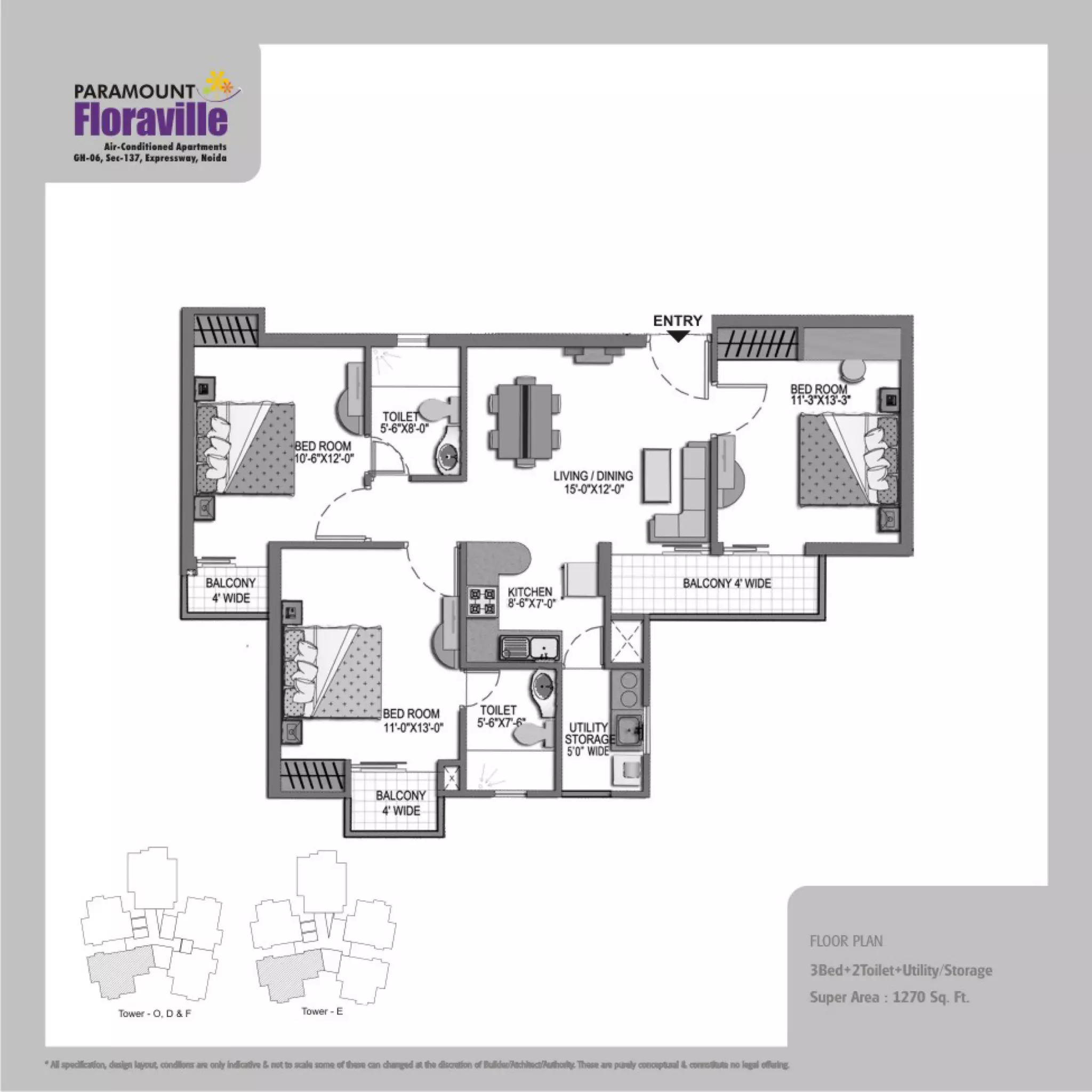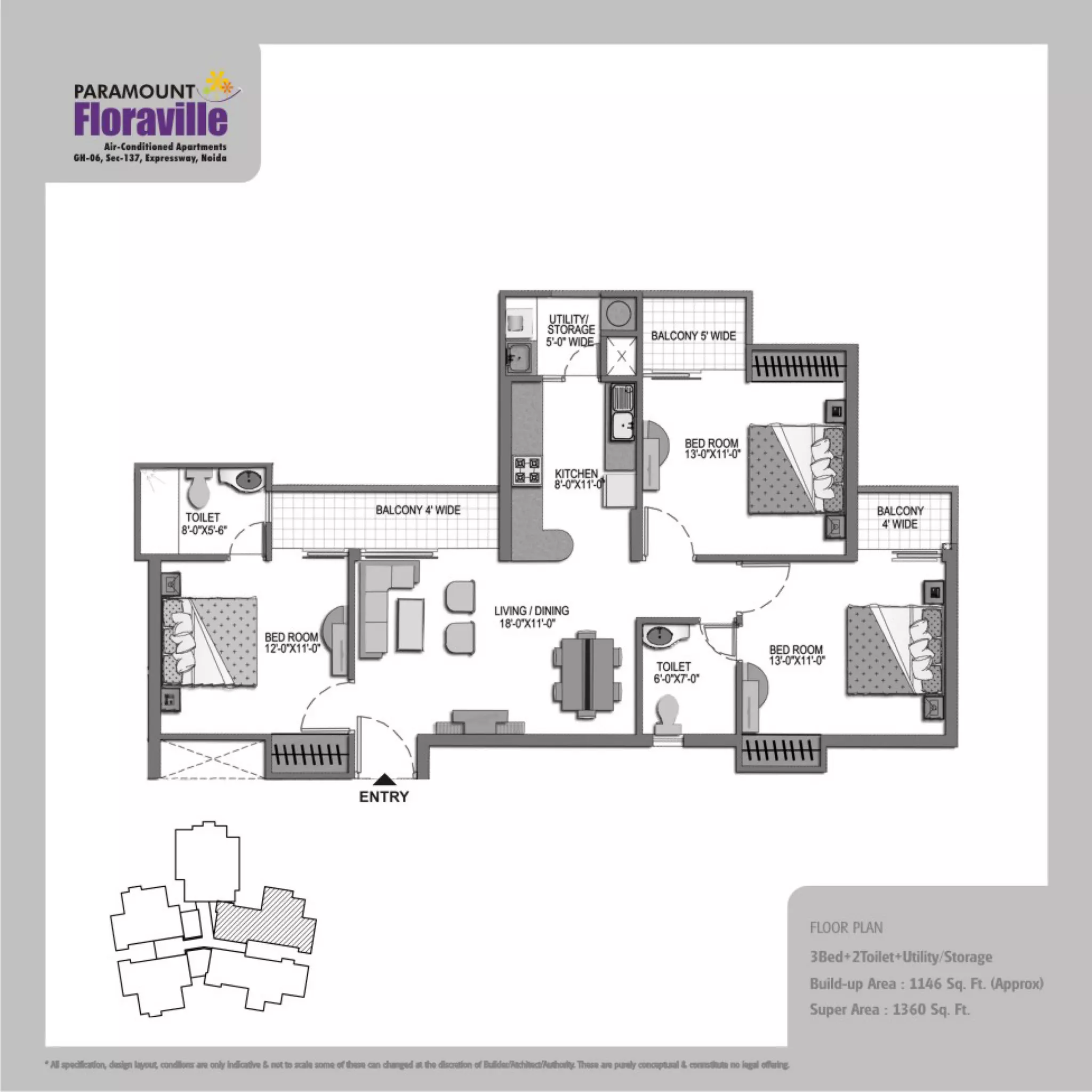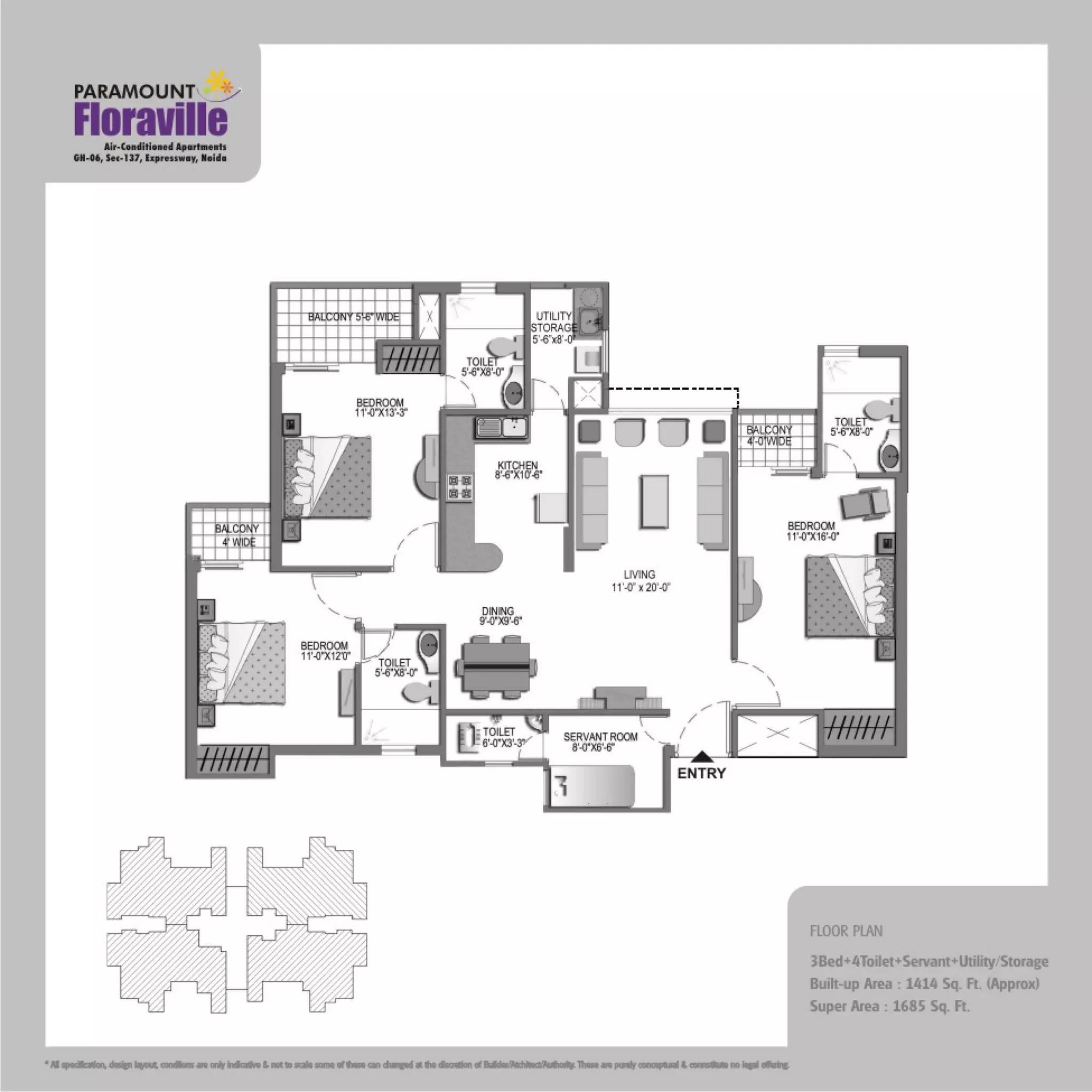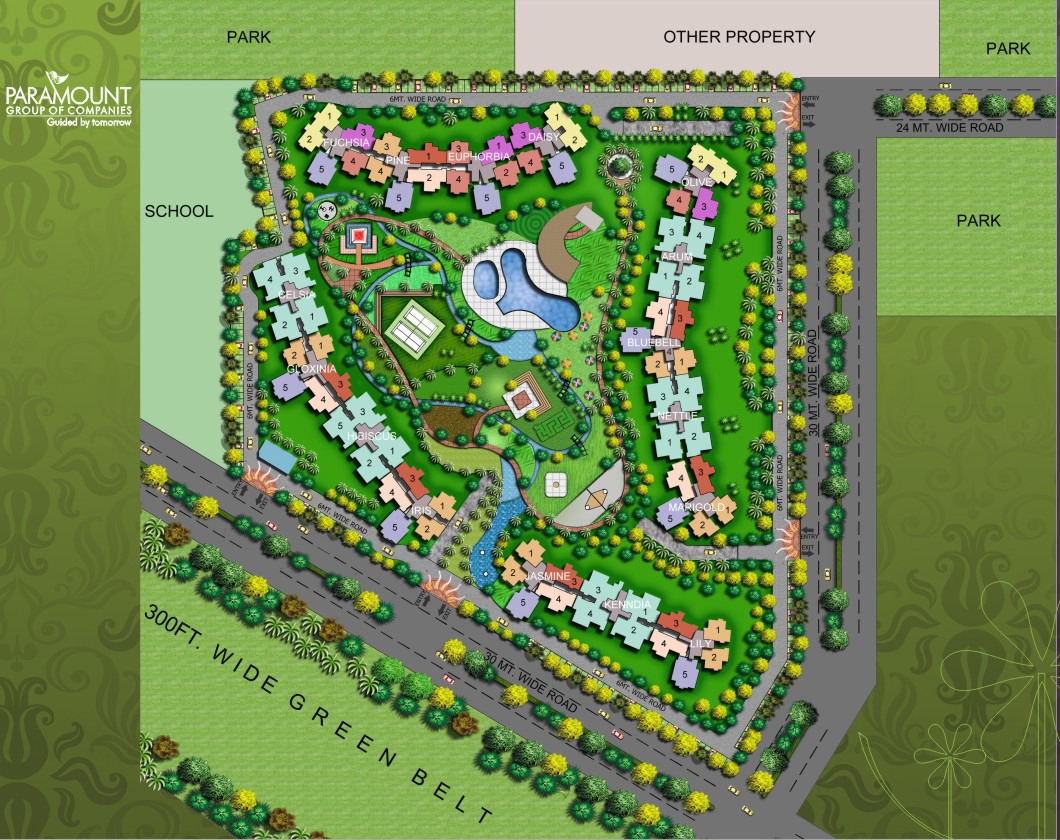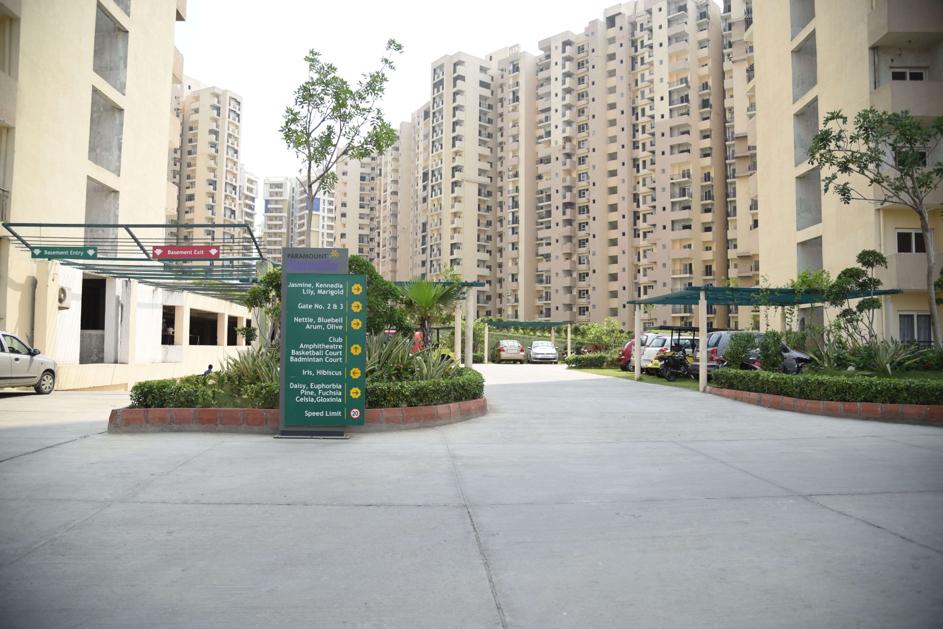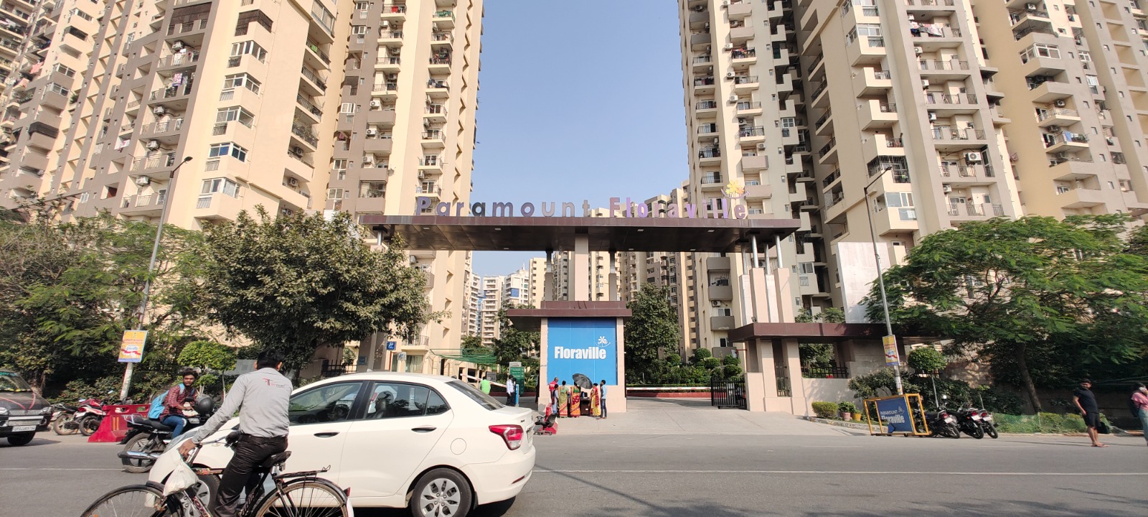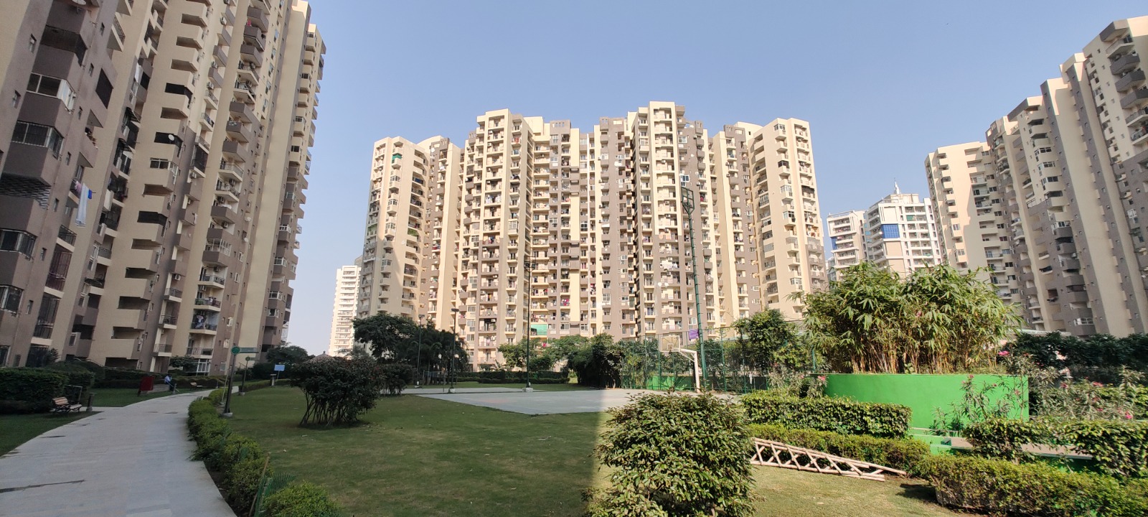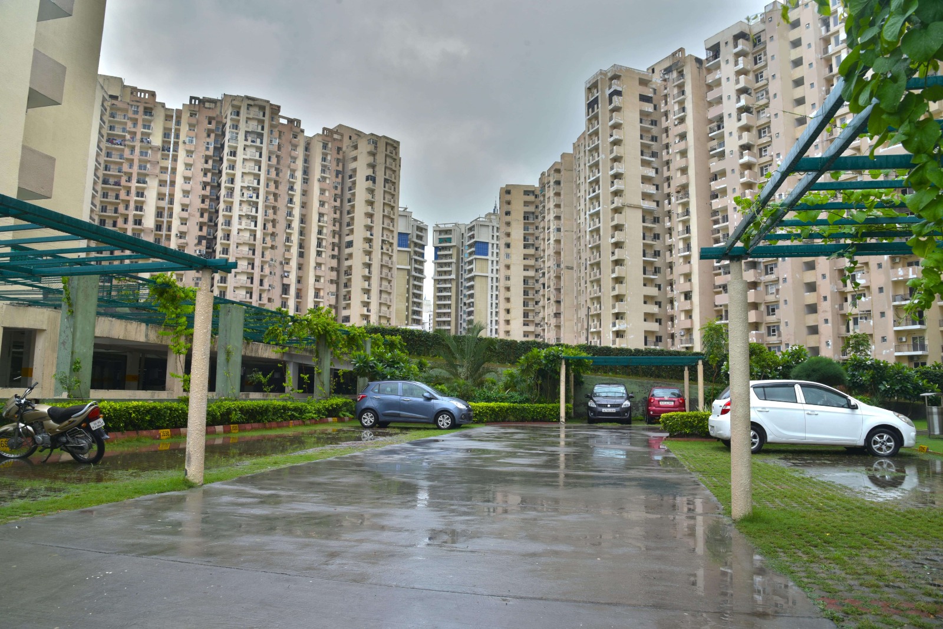Paramount Floraville Noida
The well-known Paramount Group's residential project, Paramount Floraville, offers ready-to-move-in 3 BHK and 2-3 BHK homes in Sector 137, Noida Expressway, is a well-conceived residential endeavor. The exclusive Floraville was created to promote healthy living and lifestyle principles. It's time to live your best life and to consider the possibilities of realizing your aspirations in a large, environmentally friendly setting with first-rate lifestyle conveniences.
The buildings are deliberately constructed in a vast, lush environment. Every square inch of Floraville speaks eloquently about the clean atmosphere with opportunities to fulfill your dreams. Your imagination is engulfed by the grandeur of the entrance, which opens the door to the pinnacle of experiences. These 2-3 BHK apartments feature utility balconies, unique podium parking, and granite flooring in the common spaces.The Paramount Floraville project introduces a brand-new fashion trend dubbed "Green Thinking" since it is the ideal fusion of modern design and enabling green sustainable living via the rainwater collection system and management of organic waste.
Paramount Floraville Location
✯ Sector-137 Noida is closest to the Noida-Greater Noida Expressway, FNG and Yamuna Expressways, Express Trade Tower, Advant Navis Business Park, and Infospace.
✯ There are a lot of well-known institutions in the field, including The Shriram Millennium, Shiv Nadar, Genesis Global, and JBM Global.
✯ The Noida-Greater Expressway connects Sector-137 Noida with Indira Gandhi International Airport, about 35 kilometers away.
Paramount Floraville Site Map
As a project with careful planning, Paramount Floraville offers a seamless fusion of abundant amenities and a healthier lifestyle. The abundance of lush green landscapes allows the flats to enjoy unlimited views of the greenery. Every apartment is well-ventilated, getting a lot of natural light and fresh air all day, and designed to provide the most space possible. Besides being beautiful, each tower has arcs to maximize natural light and ventilation. A 2BHK apartment has a super built-up area of 1045 and 1240 square feet; a 3BHK flat has 1270, 1360, 1425, and 1685 square foot area.
The Paramount Floraville has a charming and elegant atmosphere thanks to its many intriguing attractions and plentiful facilities. The clubhouse, which has amenities including a spa, gym, lounge, cafe, children's play area, and outdoor games, ensures recreational and leisure activities are available for the whole family. There is also a beautiful view from the swimming pool with the waterfall.
About Paramount Group
Young and modern real estate firm Paramount Group wants to establish benchmarks for the sector. It has already made a name for itself among the elite, and its projects are renowned for their superior craftsmanship and distinctive flair.
The company was founded 21 years ago by the M.D., Mr. Mukesh Aggarwal, and has flourished under his guidance. His efforts have resulted in significant development and success for the business and its employees. They are strongly committed to excellence and work with internationally recognized architects to oversee projects and ensure quality, enabling us to create some of the period's most dynamic and contemporary structures. The company has created a ground-breaking, green living project with forward-thinking planning and a dedication to achieving perfection in all aspects of project conceptualization; from its design to its implementation, Paramount Group has established itself as the preeminent real estate developer in Delhi NCR.
Paramount Floraville Floor Plan
To get a better understanding of the project, you should take a look at the Paramount Floraville Floor Plan. It provides a great visual representation of the apartments and other spaces.
Five different layouts or floor plans allow you to combine two combinations. Three different floor plans are available for this distinctively built 3 BHK flat, with super areas of 1360, 1425, and 1685 sq. ft. The 2 BHK Flat has two different floor plans with super areas of 1045 and 1240 sq. ft. Among other things, these apartments have balconies with views and well-appointed bathrooms. In terms of price, 2 BHK apartments are likely to cost around 55 lakhs, whereas 3 BHK apartments are likely to cost around 75 lakhs. Reviewing both configurations before choosing the most suitable for you according to your preferences is possible.
Why Paramount Floraville?
✯ The project has three open plots on each side.
✯ There is a 300-foot-wide green belt.
✯ It's only 700 meters from Noida Sector 137 Metro station.
✯ Apartments with split-system air conditioning
✯ Located around the public park
✯ You can have up to six IPTV connections in one house.
✯ A variety of high-rise residential buildings can be found in Sector 137, which also fulfills the needs of investors seeking an affordable home. It's important to have good connections and modern, well-planned infrastructure for the real estate market to flourish.
✯ It's a place where you get the ultimate experience with pristine surroundings and a ready-to-move apartment specially designed for people who want the house of their dreams.
✯ This project was developed by a renowned developer who did a great job with excellent design, and the best part is that it's eco-friendly.
✯ All the amenities you need in a house or society are included.
